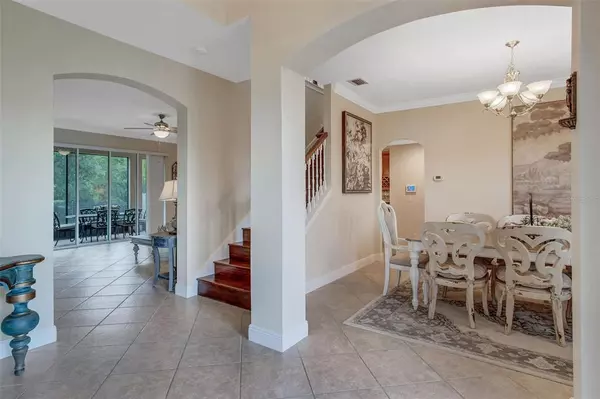$987,500
$965,000
2.3%For more information regarding the value of a property, please contact us for a free consultation.
5 Beds
5 Baths
4,082 SqFt
SOLD DATE : 05/31/2022
Key Details
Sold Price $987,500
Property Type Single Family Home
Sub Type Single Family Residence
Listing Status Sold
Purchase Type For Sale
Square Footage 4,082 sqft
Price per Sqft $241
Subdivision Provence/Lake Sheen
MLS Listing ID O6020235
Sold Date 05/31/22
Bedrooms 5
Full Baths 5
HOA Fees $183/qua
HOA Y/N Yes
Year Built 2013
Annual Tax Amount $8,598
Lot Size 8,712 Sqft
Acres 0.2
Property Description
Welcome home to this beautiful GATED community at PROVENCE at Lake Sheen just minutes away from DISNEY SPRINGS & MAGIC KINGDOM. This multigenerational home situated on an oversized corner lot with POND VIEWS features 5 Bedrooms (3 suits), 5 bathrooms and 3 car garage perfect for storing your boat! With 1 MASTER SUITE DOWNSTAIRS & 1 MASTER SUITE UPSTAIRS can easily be utilized as a IN-LAW SUITE. Huge kitchen with granite counters, backsplash, 42 inch cabinets with under mount lightning and stainless steel appliances. All new engineered WOOD floors throughout the house! With NO rear neighbors or to the left this Community features a Private BOAT ramp to the CHAIN OF LAKES and playground. Close to all restaurants at Lake Buena Vista area and Outlets. Minutes away from Sand Lake Rd with fine dining restaurants and upscale shops. Great School district - New Windermere High School. Call today to schedule a private showing!
Location
State FL
County Orange
Community Provence/Lake Sheen
Zoning P-D
Interior
Interior Features Ceiling Fans(s), Eat-in Kitchen, High Ceilings, Kitchen/Family Room Combo, Master Bedroom Main Floor, Dormitorio Principal Arriba, Solid Surface Counters, Solid Wood Cabinets, Thermostat, Tray Ceiling(s), Walk-In Closet(s)
Heating Central, Electric
Cooling Central Air
Flooring Ceramic Tile, Hardwood
Fireplace false
Appliance Built-In Oven, Cooktop, Dishwasher, Disposal, Dryer, Electric Water Heater, Microwave, Refrigerator, Washer
Exterior
Exterior Feature Fence, Irrigation System, Lighting, Rain Gutters, Sidewalk, Sliding Doors
Garage Spaces 3.0
Community Features Boat Ramp, Gated, Irrigation-Reclaimed Water, Sidewalks
Utilities Available BB/HS Internet Available, Cable Available, Electricity Connected, Phone Available, Public, Street Lights, Underground Utilities, Water Connected
Waterfront false
Roof Type Tile
Attached Garage true
Garage true
Private Pool No
Building
Entry Level Two
Foundation Slab
Lot Size Range 0 to less than 1/4
Sewer Public Sewer
Water Public
Structure Type Block, Brick, Concrete, Stucco
New Construction false
Schools
Elementary Schools Castleview Elementary
Middle Schools Horizon West Middle School
High Schools Windermere High School
Others
Pets Allowed Yes
HOA Fee Include Maintenance Grounds
Senior Community No
Ownership Fee Simple
Monthly Total Fees $183
Acceptable Financing Cash, Conventional
Membership Fee Required Required
Listing Terms Cash, Conventional
Special Listing Condition None
Read Less Info
Want to know what your home might be worth? Contact us for a FREE valuation!

Our team is ready to help you sell your home for the highest possible price ASAP

© 2024 My Florida Regional MLS DBA Stellar MLS. All Rights Reserved.
Bought with TEAMCONNECT REALTY LLC

"Molly's job is to find and attract mastery-based agents to the office, protect the culture, and make sure everyone is happy! "






