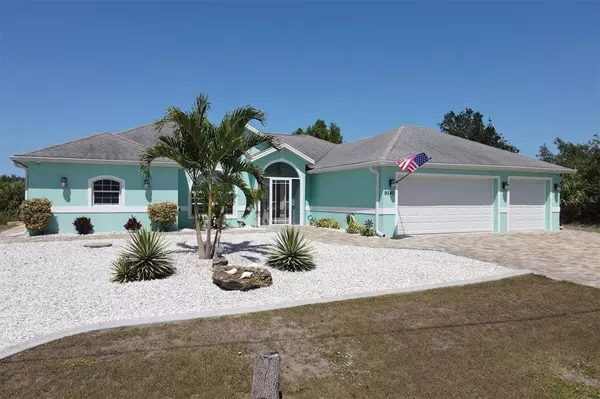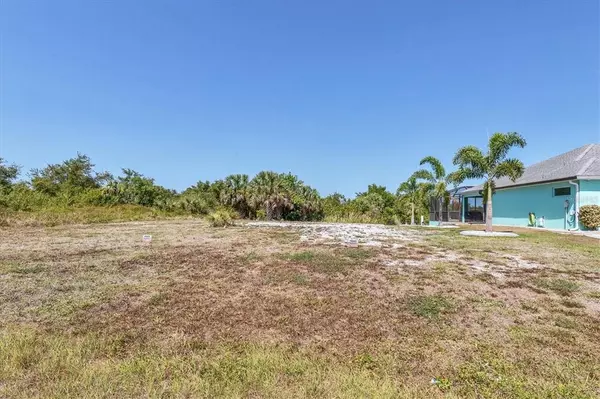$789,000
$789,000
For more information regarding the value of a property, please contact us for a free consultation.
3 Beds
2 Baths
1,759 SqFt
SOLD DATE : 05/27/2022
Key Details
Sold Price $789,000
Property Type Single Family Home
Sub Type Single Family Residence
Listing Status Sold
Purchase Type For Sale
Square Footage 1,759 sqft
Price per Sqft $448
Subdivision Port Charlotte Sec 078
MLS Listing ID D6124832
Sold Date 05/27/22
Bedrooms 3
Full Baths 2
Construction Status No Contingency
HOA Fees $10/ann
HOA Y/N Yes
Year Built 2015
Annual Tax Amount $5,389
Lot Size 0.470 Acres
Acres 0.47
Property Description
DOUBLE LOT, PRIVACY AND BEAUTIFUL SUNSET VIEWS!!
Looking for something special? Look no further! This 3-bedroom, 2-bathroom pool home with a 3-CAR GARAGE is located in the much sought-after South Gulf Cove community. This split floor plan home has 1,759 square feet of living space under air conditioning. As you enter the home, your eyes are immediately drawn to the beautiful water views through your sliding glass doors which lead to the covered lanai and SALTWATER POOL. The home has an open floor plan, including a family room with a cathedral ceiling, a dining room, and a breakfast nook off the kitchen. The kitchen features soft close wood cabinets, granite countertops, tile backsplash, and newer appliances. ALL APPLIANCES STAY INCLUDING THE WASHER AND DRYER (2020). The nicely sized primary bedroom has 2 walk-in closets, a separate walk out to the lanai and serene views of the water and pool. The primary bathroom has dual granite top vanities, a JETTED soaking tub, private water closet, and an oversized walk-in tiled shower with 3 shower heads. The two secondary bedrooms, located on the other side of the house, have spacious closets, and share a full bathroom. This house is move in ready and has been freshly painted inside and out. The landscaping was recently updated, featuring concrete curbing around all trees and planting areas. The home was built in 2015 using the new hurricane codes, so it has IMPACT GLASS ON ALL WINDOWS and HURRICANE SHUTTERS for the doors. More great news….the 3rd garage bay is extra-deep, 24.5 feet and can accommodate extra large vehicles or your weekend toys! There is also a storage shed behind the garage for additional storage. The property features a RIP RAP SEAWALL and a LARGE TREX DOCK with pre-installed pilings, ready for a boat lift. BONUS FEATURES: The house comes with an annual renewable home warranty that was just renewed in March. Also included is a portable 15,000-watt whole house generator, which is already wired into the house, just plug it in! The 3rd garage bay also has 220v outlets for those buyers who want to set up a great workshop! Also included is a full house water filtration system. Some furniture is included in the sale. Furniture that is included with the sale of the house is on a List in the Attachments. This well-maintained home sits on a private and very quiet DOUBLE LOT on a canal & won't last long. COME SEE IT TODAY!
Location
State FL
County Charlotte
Community Port Charlotte Sec 078
Zoning RSF3.5
Interior
Interior Features Ceiling Fans(s), Coffered Ceiling(s), Crown Molding, Eat-in Kitchen, High Ceilings, Master Bedroom Main Floor, Open Floorplan, Split Bedroom, Stone Counters, Thermostat, Walk-In Closet(s), Window Treatments
Heating Central, Electric
Cooling Central Air
Flooring Hardwood, Tile
Furnishings Partially
Fireplace false
Appliance Convection Oven, Dishwasher, Disposal, Dryer, Electric Water Heater, Exhaust Fan, Freezer, Microwave, Range, Range Hood, Refrigerator, Washer, Water Filtration System
Exterior
Exterior Feature Hurricane Shutters, Lighting, Outdoor Shower, Rain Gutters, Sliding Doors, Storage
Parking Features Driveway, Garage Door Opener, Workshop in Garage
Garage Spaces 3.0
Pool Gunite, In Ground, Lighting, Salt Water, Screen Enclosure
Utilities Available BB/HS Internet Available, Electricity Connected, Fiber Optics, Mini Sewer, Public, Sewer Connected, Water Connected
Waterfront Description Canal - Brackish
View Y/N 1
Water Access 1
Water Access Desc Bay/Harbor,Canal - Brackish,Gulf/Ocean,Intracoastal Waterway,River
View Pool, Water
Roof Type Shingle
Attached Garage true
Garage true
Private Pool Yes
Building
Story 1
Entry Level One
Foundation Slab, Stem Wall
Lot Size Range 1/4 to less than 1/2
Sewer Public Sewer
Water Public
Architectural Style Florida, Ranch
Structure Type Block, Concrete, Stucco
New Construction false
Construction Status No Contingency
Schools
Elementary Schools Myakka River Elementary
Middle Schools L.A. Ainger Middle
High Schools Lemon Bay High
Others
Pets Allowed Yes
Senior Community No
Ownership Fee Simple
Monthly Total Fees $10
Acceptable Financing Cash, Conventional
Membership Fee Required Optional
Listing Terms Cash, Conventional
Special Listing Condition None
Read Less Info
Want to know what your home might be worth? Contact us for a FREE valuation!

Our team is ready to help you sell your home for the highest possible price ASAP

© 2025 My Florida Regional MLS DBA Stellar MLS. All Rights Reserved.
Bought with ENGEL & VOLKERS ST PETE BEACH
"Molly's job is to find and attract mastery-based agents to the office, protect the culture, and make sure everyone is happy! "






