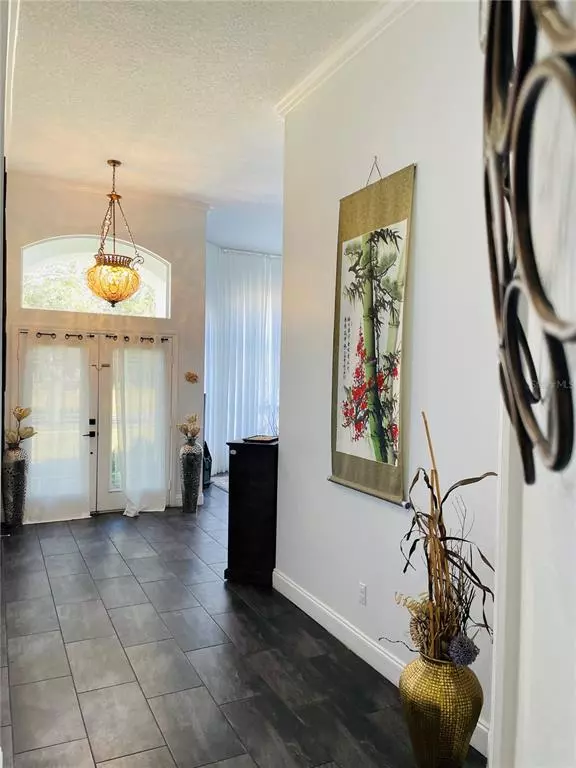$830,000
$850,000
2.4%For more information regarding the value of a property, please contact us for a free consultation.
4 Beds
3 Baths
3,247 SqFt
SOLD DATE : 05/17/2022
Key Details
Sold Price $830,000
Property Type Single Family Home
Sub Type Single Family Residence
Listing Status Sold
Purchase Type For Sale
Square Footage 3,247 sqft
Price per Sqft $255
Subdivision Lake Sheen Reserve Ph 01 48 43
MLS Listing ID O6002006
Sold Date 05/17/22
Bedrooms 4
Full Baths 3
Construction Status Inspections
HOA Fees $62
HOA Y/N Yes
Year Built 2003
Annual Tax Amount $7,091
Lot Size 0.340 Acres
Acres 0.34
Property Description
Lake Sheen Reserve is a gated community, exclusive access to the Butler Chain of Lakes, includes a private boat ramp. This fully remodeled 4 bedroom home, 3 baths with a bonus room on the second floor, 3 car garage and a beautiful landscaping, over-sized lot, WATER FRONT, corner unit. The double glass doors lead to soaring ceilings, clear paint, floor to ceiling windows, tray celings, separate formal and living rooms. Brand new antique kitchen, 42”cabinets with crown molding, pantry, over-sized quartz island, beautiful glass fixtures, title mosaic backsplash, center of the family room is a wood- burned fireplace, with stone and mantle. 8” French doors from living room to pool and lanai. A large master bedroom, private door to lanai, a beautiful salle de bain, has a large glass shower and a beautiful soaking tub, walking closet. Outside screened pool and spa combo with stone accenting. Beautiful garden and serene pond view.
Location
State FL
County Orange
Community Lake Sheen Reserve Ph 01 48 43
Zoning R-L-D
Rooms
Other Rooms Attic, Family Room
Interior
Interior Features Attic Fan, Ceiling Fans(s), High Ceilings
Heating Central
Cooling Central Air
Flooring Brick, Ceramic Tile, Vinyl
Fireplaces Type Non Wood Burning, Wood Burning
Furnishings Partially
Fireplace true
Appliance Dishwasher, Disposal, Dryer, Gas Water Heater, Microwave, Range, Refrigerator, Washer
Laundry Corridor Access, Laundry Room
Exterior
Exterior Feature Fence, French Doors, Gray Water System, Irrigation System
Garage Spaces 3.0
Fence Other, Stone
Pool Gunite, In Ground
Community Features Association Recreation - Owned, Deed Restrictions, Fishing, Gated, Golf Carts OK, Boat Ramp, Water Access
Utilities Available Cable Available, Natural Gas Available, Public
Amenities Available Boat Slip, Dock, Gated, Park
Waterfront false
Water Access 1
Water Access Desc Lake
View Garden, Pool, Water
Roof Type Shingle
Attached Garage false
Garage true
Private Pool Yes
Building
Lot Description Corner Lot, Oversized Lot
Story 2
Entry Level Two
Foundation Slab
Lot Size Range 1/4 to less than 1/2
Sewer Public Sewer
Water Public
Structure Type Block
New Construction false
Construction Status Inspections
Schools
Elementary Schools Sunset Park Elem
Middle Schools Bridgewater Middle
High Schools West Orange High
Others
Pets Allowed Yes
Senior Community No
Ownership Fee Simple
Monthly Total Fees $125
Acceptable Financing Cash, Conventional, VA Loan
Listing Terms Cash, Conventional, VA Loan
Special Listing Condition None
Read Less Info
Want to know what your home might be worth? Contact us for a FREE valuation!

Our team is ready to help you sell your home for the highest possible price ASAP

© 2024 My Florida Regional MLS DBA Stellar MLS. All Rights Reserved.
Bought with LAKESIDE REALTY WINDERMERE INC

"Molly's job is to find and attract mastery-based agents to the office, protect the culture, and make sure everyone is happy! "






