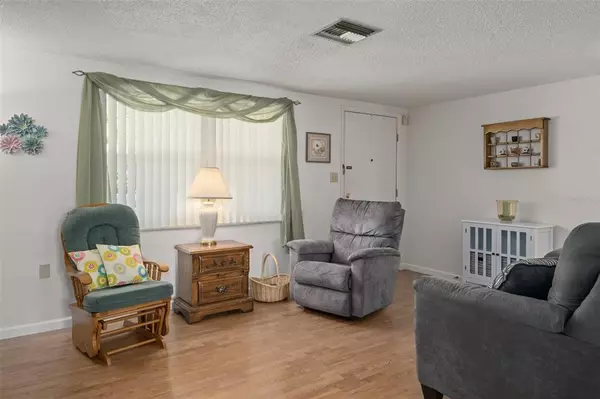$175,000
$169,900
3.0%For more information regarding the value of a property, please contact us for a free consultation.
2 Beds
1 Bath
744 SqFt
SOLD DATE : 05/06/2022
Key Details
Sold Price $175,000
Property Type Single Family Home
Sub Type Single Family Residence
Listing Status Sold
Purchase Type For Sale
Square Footage 744 sqft
Price per Sqft $235
Subdivision Regency Park Unit 10
MLS Listing ID W7843227
Sold Date 05/06/22
Bedrooms 2
Full Baths 1
Construction Status Inspections
HOA Y/N No
Year Built 1978
Annual Tax Amount $310
Lot Size 5,227 Sqft
Acres 0.12
Property Description
This Beautifully Maintained Two Bedroom, One Bath Home with a One Car Garage is Gorgeous and Move-In Ready. The Roof was Replaced in 2011 with a 30 year three dimensional Shingle Roof, there are Newer Energy Efficient Windows, the Hot Water Heater was Replaced in 2016, the A/C was Replaced in 2013 and the Entire Home has Beautiful Ceramic Tile and Gorgeous Laminate Wood Flooring, there is No Carpet. The Home has Amazing Curb Appeal with Lush Landscaping. The Relaxing Living Room has Wood Laminate Flooring and The Eat-In Kitchen has Tile Flooring. The Back-Yard is Spacious and has an Open Concrete Patio. The Yard is is completely Fenced in with Chain Link Fencing. The Perfect Place to Relax and Sip a Glass of Wine or have a Cold Beer while Enjoying a Family Cook Out or just sit back Relax and enjoy the Florida Sunshine. The Kitchen is Beautiful with a Wonderful Tile Back Splash, Newer Refrigerator (2016), Stove, Dishwasher and Microwave are Included. There is a Wonderful Large Pantry and an Abundance of Counter-Top Space and Gorgeous Cabinets. The Guest Bedroom is Spacious and Relaxing. The Guest Bathroom Has a Tub/Shower Combo and Newer Vanity. The Master Bedroom is Bright and Open. The Home is Located Close to Shopping, Dining and Hospitals. This is the Perfect Place to call Home !! Better Hurry This Gorgeous Home is Priced to sell fast for only $169,900.
Location
State FL
County Pasco
Community Regency Park Unit 10
Zoning R3
Rooms
Other Rooms Formal Dining Room Separate, Formal Living Room Separate
Interior
Interior Features Living Room/Dining Room Combo, Open Floorplan, Solid Wood Cabinets, Walk-In Closet(s), Window Treatments
Heating Central
Cooling Central Air
Flooring Ceramic Tile, Laminate
Furnishings Negotiable
Fireplace false
Appliance Dishwasher, Electric Water Heater, Microwave, Range, Refrigerator
Laundry In Garage
Exterior
Exterior Feature Fence
Garage Driveway, Garage Door Opener
Garage Spaces 1.0
Fence Chain Link
Utilities Available BB/HS Internet Available, Cable Available, Electricity Connected, Sewer Connected, Sprinkler Meter, Water Connected
Waterfront false
Roof Type Shingle
Parking Type Driveway, Garage Door Opener
Attached Garage true
Garage true
Private Pool No
Building
Lot Description In County, Level, Sidewalk, Paved
Story 1
Entry Level One
Foundation Slab
Lot Size Range 0 to less than 1/4
Sewer Public Sewer
Water Public
Architectural Style Ranch
Structure Type Block, Stucco
New Construction false
Construction Status Inspections
Schools
Elementary Schools Fox Hollow Elementary-Po
Middle Schools Bayonet Point Middle-Po
High Schools Fivay High-Po
Others
Pets Allowed No
Senior Community No
Ownership Fee Simple
Acceptable Financing Cash, Conventional
Listing Terms Cash, Conventional
Special Listing Condition None
Read Less Info
Want to know what your home might be worth? Contact us for a FREE valuation!

Our team is ready to help you sell your home for the highest possible price ASAP

© 2024 My Florida Regional MLS DBA Stellar MLS. All Rights Reserved.
Bought with HOME SEARCH REALTY

"Molly's job is to find and attract mastery-based agents to the office, protect the culture, and make sure everyone is happy! "






