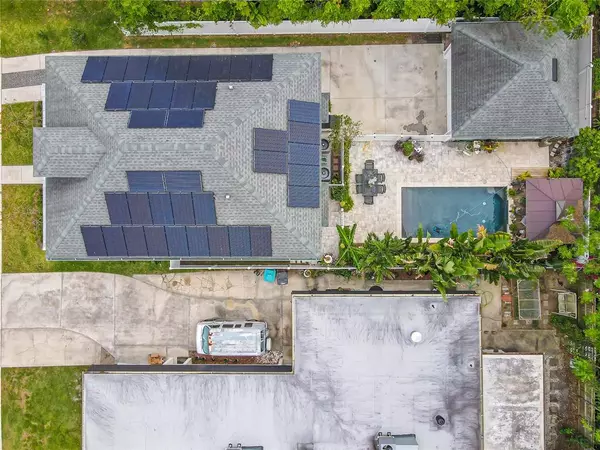$806,500
$785,000
2.7%For more information regarding the value of a property, please contact us for a free consultation.
3 Beds
3 Baths
2,520 SqFt
SOLD DATE : 05/09/2022
Key Details
Sold Price $806,500
Property Type Single Family Home
Sub Type Single Family Residence
Listing Status Sold
Purchase Type For Sale
Square Footage 2,520 sqft
Price per Sqft $320
Subdivision Mount Vernon Heights
MLS Listing ID O6012999
Sold Date 05/09/22
Bedrooms 3
Full Baths 2
Half Baths 1
Construction Status Inspections
HOA Y/N No
Originating Board Stellar MLS
Year Built 2017
Annual Tax Amount $8,907
Lot Size 6,098 Sqft
Acres 0.14
Property Description
Welcome Home to this STUNNING Key West resort style masterpiece!! Seller spared no expense on upgrades building this dream home. Enjoy little to no electric bill each month with your very own SOLAR PANELS that are INCLUDED! High end features include chefs Kitchen with gas range, and all the luxury touches, bar area, with wine fridge, wood style tile on main floor for ease of care and solid oak wood floors on second level. Plantation shutters throughout, built in speakers, fabulous and moulding details. Retreat to own private back yard oasis featuring low maintainance pool with salt chlorinator, lush landscaping, gazebo, plenty of space for entertaining, or finding tranquility. Large bedrooms, tons of closet space and storage spacious baths, boasting designer touches and no detail left out.
Location
State FL
County Orange
Community Mount Vernon Heights
Zoning R-2A/T
Rooms
Other Rooms Family Room, Formal Dining Room Separate, Formal Living Room Separate, Inside Utility
Interior
Interior Features Ceiling Fans(s), Crown Molding, Dry Bar, Eat-in Kitchen, High Ceilings, Kitchen/Family Room Combo, Master Bedroom Upstairs, Solid Surface Counters, Walk-In Closet(s), Window Treatments
Heating Central, Zoned
Cooling Central Air, Zoned
Flooring Ceramic Tile, Wood
Fireplace false
Appliance Bar Fridge, Dishwasher, Disposal, Dryer, Gas Water Heater, Microwave, Range Hood, Refrigerator, Tankless Water Heater, Washer, Wine Refrigerator
Laundry Laundry Room, Upper Level
Exterior
Exterior Feature French Doors, Irrigation System
Garage Garage Door Opener
Garage Spaces 2.0
Fence Fenced, Vinyl
Pool In Ground, Pool Sweep, Salt Water
Utilities Available Cable Connected, Natural Gas Connected, Solar, Water Connected
Waterfront false
Roof Type Shingle
Parking Type Garage Door Opener
Attached Garage false
Garage true
Private Pool Yes
Building
Lot Description City Limits
Story 2
Entry Level Two
Foundation Slab
Lot Size Range 0 to less than 1/4
Sewer Public Sewer
Water None
Architectural Style Key West
Structure Type Other
New Construction false
Construction Status Inspections
Schools
Middle Schools Audubon Park K-8
High Schools Edgewater High
Others
Pets Allowed Yes
Senior Community No
Ownership Fee Simple
Acceptable Financing Cash, Conventional
Listing Terms Cash, Conventional
Special Listing Condition None
Read Less Info
Want to know what your home might be worth? Contact us for a FREE valuation!

Our team is ready to help you sell your home for the highest possible price ASAP

© 2024 My Florida Regional MLS DBA Stellar MLS. All Rights Reserved.
Bought with ZEN LIVING REALTY LLC

"Molly's job is to find and attract mastery-based agents to the office, protect the culture, and make sure everyone is happy! "






