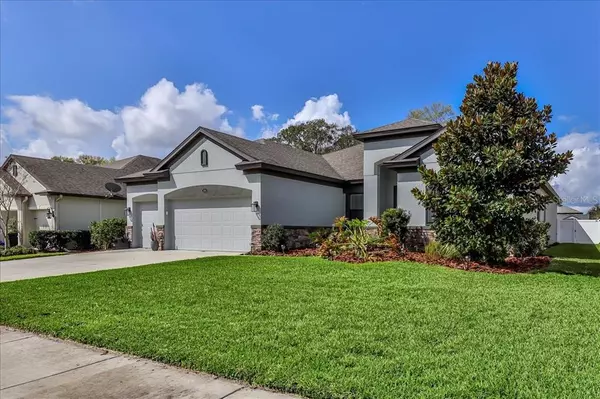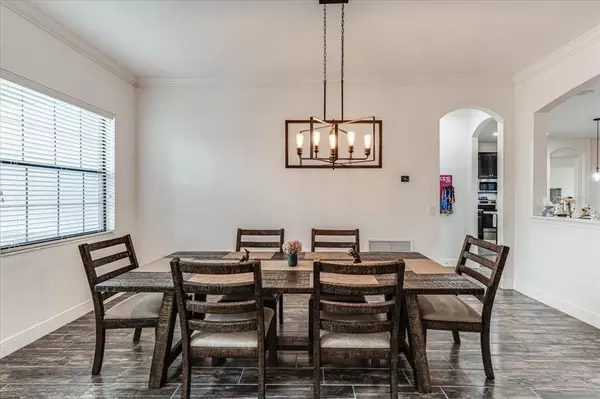$500,000
$490,000
2.0%For more information regarding the value of a property, please contact us for a free consultation.
3 Beds
3 Baths
2,601 SqFt
SOLD DATE : 04/29/2022
Key Details
Sold Price $500,000
Property Type Single Family Home
Sub Type Single Family Residence
Listing Status Sold
Purchase Type For Sale
Square Footage 2,601 sqft
Price per Sqft $192
Subdivision Crown Pointe
MLS Listing ID W7843098
Sold Date 04/29/22
Bedrooms 3
Full Baths 3
Construction Status Appraisal,Financing,Inspections
HOA Fees $48/ann
HOA Y/N Yes
Year Built 2016
Annual Tax Amount $4,107
Lot Size 10,890 Sqft
Acres 0.25
Property Description
Modern, elegant, and practically brand-new, this 2016 customized William Ryan home in desirable Crown Pointe is loaded with upgrades and features! The reversed Sandestin model offers a floor plan with both a den/office and an extended bonus room for flexible living space; add your home office or playroom, or an extra bedroom or two. Architectural details like soaring 10 ft ceilings, 8 ft doors, crown molding, granite counters in the kitchen and master bath, wood-look plank tile, and tray ceilings accentuate the contemporary feel of this home. The modernity continues with the tech upgrades, which includes premium in-ceiling wired surround sound in the living room; in-wall routed connections for smart TVs in the living room, master bedroom, and bonus room; a server rack in the master closet with cat6 cables run into every room; and 2 ceiling drops for wireless access points. Cooks will adore the gorgeous kitchen with its 42 in cabinets, sleek stainless steel appliances, chic subway tile backsplash, pendant lighting, and large eating nook. The split-bedroom floor plan means that the master suite is its own respite after a long day with its huge walk-in closet and charming bay window extension. The stylish master bath is built for comfort and relaxation with its large walk-in shower, soaking tub, and a beautiful kitchen-height dual sink vanity. There are also three 72 in fans in the living room, master bedroom, and bonus room to help keep everyone cool and comfortable. The indoor laundry room can double as a mudroom or transitional entry; the Samsung Champagne front-loading washer and dryer sit on a custom pedestal for ease and convenience. Ceiling-mounted shelving over the doors of the extended 3-car garage provide extra space for storage, as does the 10'x8' shed out back. If you love dining al fresco, you'll adore the extended covered lanai. It overlooks a big backyard that's been entirely enclosed with vinyl fencing. No worries about hard water when you have a whole-house water softener. And you can rest easily at night knowing your family and your investment are safe with a security system that includes 6 Ethernet cameras plus door, window, and garage sensors that include motion and glass-break sensors with control panels at the garage entry and in the master bedroom. Crown Pointe is a deed-restricted neighborhood close to tons of local dining and shopping options, Anderson Snow Park, and an entrance to the Suncoast Parkway for easy access to Tampa and the international airport. This home will not last, do not miss out on your opportunity to own it!
Location
State FL
County Hernando
Community Crown Pointe
Zoning PDP
Rooms
Other Rooms Bonus Room, Den/Library/Office, Inside Utility
Interior
Interior Features Ceiling Fans(s), Crown Molding, Eat-in Kitchen, High Ceilings, Open Floorplan, Solid Wood Cabinets, Split Bedroom, Stone Counters, Tray Ceiling(s), Walk-In Closet(s)
Heating Central, Electric
Cooling Central Air
Flooring Carpet, Ceramic Tile
Fireplace false
Appliance Dishwasher, Dryer, Microwave, Range, Refrigerator, Washer, Water Softener
Laundry Inside, Laundry Room
Exterior
Exterior Feature Fence, Sidewalk, Sliding Doors
Garage Spaces 3.0
Community Features Deed Restrictions, Sidewalks
Utilities Available BB/HS Internet Available, Cable Available
Roof Type Shingle
Porch Covered, Patio, Porch, Rear Porch
Attached Garage true
Garage true
Private Pool No
Building
Lot Description In County, Sidewalk, Paved
Entry Level One
Foundation Slab
Lot Size Range 1/4 to less than 1/2
Builder Name William Ryan Homes
Sewer Public Sewer
Water Public
Architectural Style Contemporary
Structure Type Block, Stucco
New Construction false
Construction Status Appraisal,Financing,Inspections
Others
Pets Allowed Yes
HOA Fee Include Common Area Taxes
Senior Community No
Ownership Fee Simple
Monthly Total Fees $48
Acceptable Financing Cash, Conventional
Membership Fee Required Required
Listing Terms Cash, Conventional
Special Listing Condition None
Read Less Info
Want to know what your home might be worth? Contact us for a FREE valuation!

Our team is ready to help you sell your home for the highest possible price ASAP

© 2024 My Florida Regional MLS DBA Stellar MLS. All Rights Reserved.
Bought with CASTLE 1 REALTY INC
"Molly's job is to find and attract mastery-based agents to the office, protect the culture, and make sure everyone is happy! "






