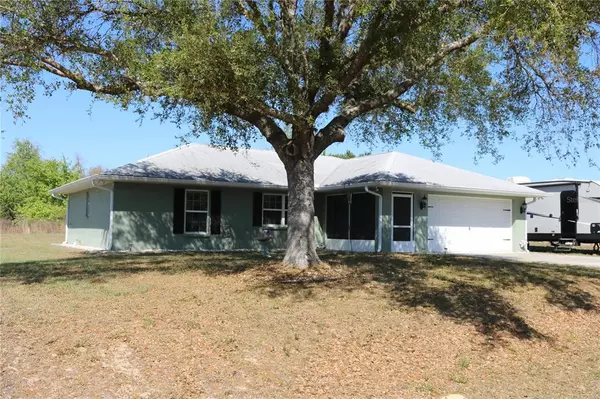$249,999
$249,999
For more information regarding the value of a property, please contact us for a free consultation.
3 Beds
2 Baths
1,296 SqFt
SOLD DATE : 04/23/2022
Key Details
Sold Price $249,999
Property Type Single Family Home
Sub Type Single Family Residence
Listing Status Sold
Purchase Type For Sale
Square Footage 1,296 sqft
Price per Sqft $192
Subdivision Inverness Highlands Unit 03
MLS Listing ID G5052525
Sold Date 04/23/22
Bedrooms 3
Full Baths 2
Construction Status Inspections
HOA Y/N No
Originating Board Stellar MLS
Year Built 2017
Annual Tax Amount $1,236
Lot Size 0.280 Acres
Acres 0.28
Property Description
Move in and start relaxing in this newer home on a quiet street with a fabulous size yard to enjoy! Built in 2017 this one owner home boasts 3 bedrooms and 2 full baths. This split floor plan home has gorgeous luxury vinyl plank floors. The master suite has a generous size walk-in closet and an oversized tiled shower. Entertaining is a breeze with the open kitchen, living room and dining room space that spills through the sliding glass doors onto the covered patio with added extra GFCI outlets. The two car attached garage with pedestrian door offers plenty of storage for your toys and extra outlets for all your tools! There is plenty of room to park your RV and hook up to the 50 AMP outlet. In addition to the water softener there is an Iron Zapper water filtration system. For additional storage there is a 12x8 shed! Washer and dryer do not convey. Make your appointment today to view this spectacular home!
Location
State FL
County Citrus
Community Inverness Highlands Unit 03
Zoning MDR
Interior
Interior Features Ceiling Fans(s), High Ceilings, Master Bedroom Main Floor, Open Floorplan, Walk-In Closet(s), Window Treatments
Heating Central
Cooling Central Air
Flooring Vinyl
Fireplace false
Appliance Dishwasher, Microwave, Range, Refrigerator, Water Softener
Exterior
Exterior Feature Lighting, Rain Gutters, Storage
Garage Spaces 2.0
Utilities Available BB/HS Internet Available, Cable Available, Electricity Connected, Phone Available, Private, Water Connected
Waterfront false
Roof Type Shingle
Attached Garage true
Garage true
Private Pool No
Building
Entry Level One
Foundation Slab
Lot Size Range 1/4 to less than 1/2
Sewer Septic Tank
Water Well
Architectural Style Contemporary, Ranch
Structure Type Block, Concrete, Stucco
New Construction false
Construction Status Inspections
Schools
Elementary Schools Hernando Elementary
Middle Schools Inverness Middle School
High Schools Citrus High School
Others
Senior Community No
Ownership Fee Simple
Acceptable Financing Cash, Conventional
Listing Terms Cash, Conventional
Special Listing Condition None
Read Less Info
Want to know what your home might be worth? Contact us for a FREE valuation!

Our team is ready to help you sell your home for the highest possible price ASAP

© 2024 My Florida Regional MLS DBA Stellar MLS. All Rights Reserved.
Bought with STELLAR NON-MEMBER OFFICE

"Molly's job is to find and attract mastery-based agents to the office, protect the culture, and make sure everyone is happy! "






