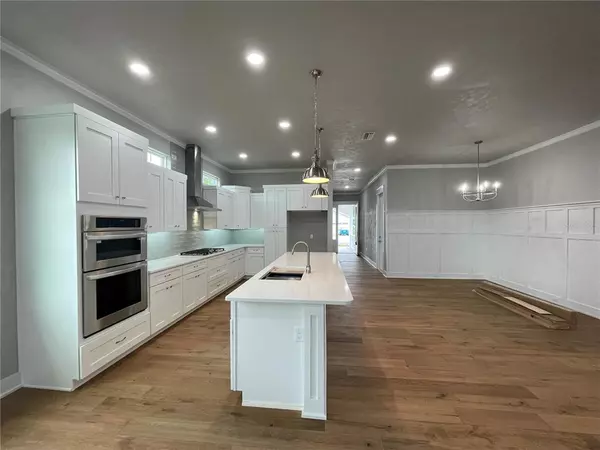$480,000
$474,900
1.1%For more information regarding the value of a property, please contact us for a free consultation.
4 Beds
3 Baths
2,042 SqFt
SOLD DATE : 03/31/2022
Key Details
Sold Price $480,000
Property Type Single Family Home
Sub Type Single Family Residence
Listing Status Sold
Purchase Type For Sale
Square Footage 2,042 sqft
Price per Sqft $235
Subdivision Villas At Buckridge Pb 35 Pg 92 Lot 5
MLS Listing ID GC501979
Sold Date 03/31/22
Bedrooms 4
Full Baths 3
Construction Status Appraisal,Financing
HOA Fees $50/mo
HOA Y/N Yes
Year Built 2022
Annual Tax Amount $1,743
Lot Size 8,276 Sqft
Acres 0.19
Lot Dimensions 50 x 166
Property Description
Under Construction. Brand new Craftsman style home with 4 BR 3 BA and 2,042 sf in Villas at Buckridge. Luxury features like wood shaker cabinets, Quartz counter tops, large island and SS appliances including gas stove, dishwasher, microwave and hood. Spacious primary BR with huge walk-in closet with barn door, on-suite bath with double sinks, walk-in shower and quartz counter tops. It also has Hickory wood plank floors in the bedrooms, great room, dining area, kitchen and hallway. Porcelain tile in the laundry and baths. Other features include 10-11 foot ceilings, crown molding, Craftsman style doors, trim and moldings, big laundry room with sink, and plenty of storage. The home is light and bright with big windows, the exterior has low maintenance hardie board siding and trim, tank-less water heater, spray foam insulation, pantry cabinets, connections for gas and electric stove and dryer, 2 car garage with 8'' tall opening and pull down attic ladder, WiFi capable door opener and wiring for electric car charger, large fully fenced back yard w/ plenty of room for a pool, pavers on front and back patios, and more! Villas at Buckridge is one of the newest communities in NW Gainesville. 18 homes total. Located near UF, all kinds of shopping, dining, medical facilities and schools.
Location
State FL
County Alachua
Community Villas At Buckridge Pb 35 Pg 92 Lot 5
Zoning RSF4
Rooms
Other Rooms Great Room
Interior
Interior Features Ceiling Fans(s), Crown Molding, Eat-in Kitchen, High Ceilings, Solid Surface Counters, Tray Ceiling(s), Walk-In Closet(s)
Heating Central, Heat Pump, Natural Gas
Cooling Central Air
Flooring Ceramic Tile, Hardwood, Tile
Fireplace false
Appliance Dishwasher, Disposal, Exhaust Fan, Gas Water Heater, Microwave, Range Hood, Tankless Water Heater
Laundry Inside, Laundry Room
Exterior
Exterior Feature Irrigation System
Garage Driveway, Garage Door Opener
Garage Spaces 2.0
Utilities Available BB/HS Internet Available, Cable Available, Electricity Available, Natural Gas Available, Phone Available, Public, Sewer Available, Street Lights, Underground Utilities, Water Available
Waterfront false
Roof Type Shingle
Parking Type Driveway, Garage Door Opener
Attached Garage true
Garage true
Private Pool No
Building
Lot Description Sidewalk
Entry Level One
Foundation Slab
Lot Size Range 0 to less than 1/4
Builder Name Pleiman Homes, Inc.
Sewer Public Sewer
Water Public
Architectural Style Craftsman
Structure Type Cement Siding, Wood Frame
New Construction true
Construction Status Appraisal,Financing
Schools
Elementary Schools Littlewood Elementary School-Al
Middle Schools Fort Clarke Middle School-Al
High Schools F. W. Buchholz High School-Al
Others
Pets Allowed Yes
Senior Community No
Ownership Fee Simple
Monthly Total Fees $50
Acceptable Financing Cash, Conventional, FHA, VA Loan
Membership Fee Required Required
Listing Terms Cash, Conventional, FHA, VA Loan
Special Listing Condition None
Read Less Info
Want to know what your home might be worth? Contact us for a FREE valuation!

Our team is ready to help you sell your home for the highest possible price ASAP

© 2024 My Florida Regional MLS DBA Stellar MLS. All Rights Reserved.
Bought with WATSON REALTY-TIOGA

"Molly's job is to find and attract mastery-based agents to the office, protect the culture, and make sure everyone is happy! "






