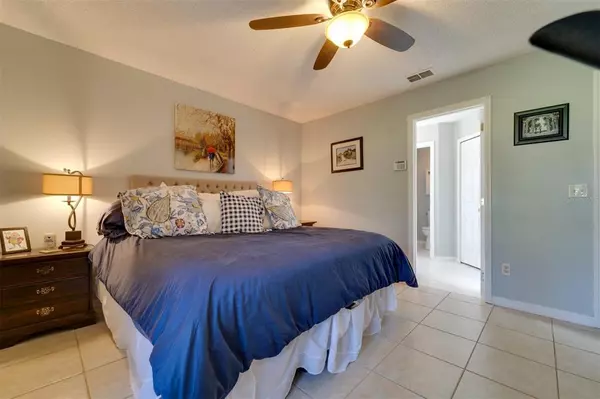$361,000
$345,000
4.6%For more information regarding the value of a property, please contact us for a free consultation.
4 Beds
2 Baths
1,485 SqFt
SOLD DATE : 03/28/2022
Key Details
Sold Price $361,000
Property Type Single Family Home
Sub Type Single Family Residence
Listing Status Sold
Purchase Type For Sale
Square Footage 1,485 sqft
Price per Sqft $243
Subdivision Lake Crescent Pines Sub
MLS Listing ID O6006304
Sold Date 03/28/22
Bedrooms 4
Full Baths 2
Construction Status Inspections
HOA Fees $38/mo
HOA Y/N Yes
Year Built 1996
Annual Tax Amount $2,093
Lot Size 0.310 Acres
Acres 0.31
Property Description
Multiple offers have been received, best and final due by Sunday 3pm. This home is ready for you to move right in! A 4/2 with a HUGE backyard, shade from the trees in the front and back of the home, and enjoy walking in the neighborhood. The living room is full of natural light pouring through the french doors and there is tile flooring throughout the house. Close to everything Clermont has to offer including the wonderful downtown area or even one of the many lakes with a close public boat ramp just down the street! This home is truly ready to move in and waiting for it's new owners! This home won't last so make sure to make your appointment this weekend!
Location
State FL
County Lake
Community Lake Crescent Pines Sub
Rooms
Other Rooms Attic
Interior
Interior Features Ceiling Fans(s), Eat-in Kitchen, Living Room/Dining Room Combo, Walk-In Closet(s)
Heating Central
Cooling Central Air
Flooring Ceramic Tile
Furnishings Unfurnished
Fireplace false
Appliance Dishwasher, Electric Water Heater, Microwave, Range, Refrigerator
Exterior
Exterior Feature Fence, French Doors, Sprinkler Metered, Storage
Garage Spaces 2.0
Community Features Deed Restrictions
Utilities Available BB/HS Internet Available, Cable Available, Electricity Connected, Sprinkler Meter, Street Lights
Roof Type Shingle
Porch Covered, Deck, Patio, Porch
Attached Garage true
Garage true
Private Pool No
Building
Lot Description Cul-De-Sac, In County, Oversized Lot, Sidewalk, Paved
Entry Level One
Foundation Slab
Lot Size Range 1/4 to less than 1/2
Sewer Septic Tank
Water Public
Structure Type Block
New Construction false
Construction Status Inspections
Schools
Elementary Schools Pine Ridge Elem
Middle Schools Gray Middle
High Schools South Lake High
Others
Pets Allowed Yes
Senior Community No
Ownership Fee Simple
Monthly Total Fees $38
Acceptable Financing Cash, Conventional, FHA, VA Loan
Membership Fee Required Required
Listing Terms Cash, Conventional, FHA, VA Loan
Special Listing Condition None
Read Less Info
Want to know what your home might be worth? Contact us for a FREE valuation!

Our team is ready to help you sell your home for the highest possible price ASAP

© 2025 My Florida Regional MLS DBA Stellar MLS. All Rights Reserved.
Bought with MAIN STREET RENEWAL LLC
"Molly's job is to find and attract mastery-based agents to the office, protect the culture, and make sure everyone is happy! "






