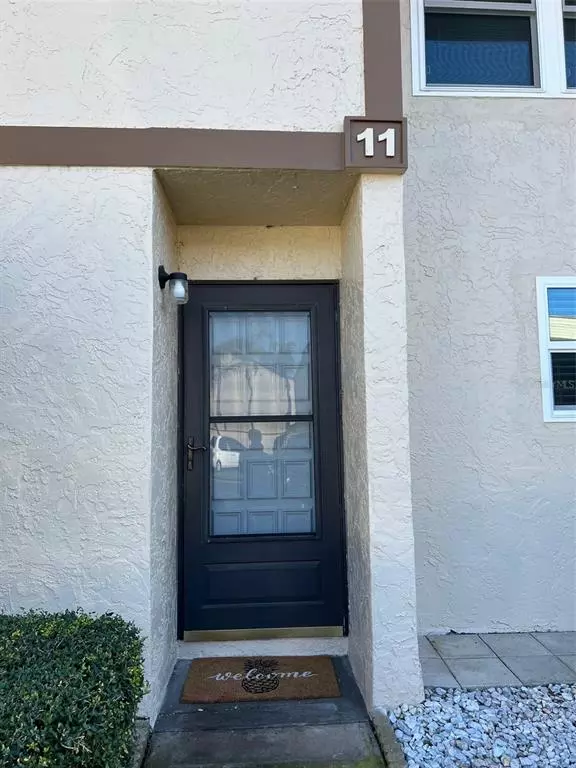$252,000
$225,000
12.0%For more information regarding the value of a property, please contact us for a free consultation.
2 Beds
2 Baths
1,015 SqFt
SOLD DATE : 03/24/2022
Key Details
Sold Price $252,000
Property Type Townhouse
Sub Type Townhouse
Listing Status Sold
Purchase Type For Sale
Square Footage 1,015 sqft
Price per Sqft $248
Subdivision Townhomes Of Lake Seminole
MLS Listing ID U8153174
Sold Date 03/24/22
Bedrooms 2
Full Baths 1
Half Baths 1
Condo Fees $259
Construction Status Inspections
HOA Fees $175/mo
HOA Y/N Yes
Year Built 1980
Annual Tax Amount $1,989
Lot Size 1.700 Acres
Acres 1.7
Property Description
Come See this beautifully renovated 2 bed 1.5 bath Townhome sitting directly on Lake Seminole! Recently renovated kitchen with stainless steel appliances, shaker style cabinets, ample storage and large granite bar perfect for entertaining. Townhouse has 15k of Miami Dade NEW Energy Star rated Hurricane Impact Windows and Sliding Glass Door installed by Weather Tite in Dec 21'. Electrical panel/box complete replacement in May 21'. New insulation blown into attic in Oct 21' by Florida Insulation and ductwork cleaned. HVAC serviced in October 21'. Townhouse boasts of fresh paint, new bathroom vanities and new laminate flooring throughout. Beautiful view of Lake Seminole and its lovely wild life from patio and living room as well as Master Bedroom. Perfect home in Paradise!! ****MULTIPLE OFFERS HAVE BEEN RECEIVED- SELLER IS CALLING FOR HIGHEST AND BEST BY MONDAY FEB 28TH AT NOON. DECISION WILL BE MADE BY TUESDAY MORNING.
Location
State FL
County Pinellas
Community Townhomes Of Lake Seminole
Interior
Interior Features Ceiling Fans(s), Living Room/Dining Room Combo, Dormitorio Principal Arriba, Open Floorplan, Solid Surface Counters, Solid Wood Cabinets
Heating Central
Cooling Central Air
Flooring Ceramic Tile, Laminate
Fireplace false
Appliance Dishwasher, Disposal, Dryer, Range, Range Hood, Refrigerator, Washer
Laundry Laundry Room
Exterior
Exterior Feature Sidewalk, Sliding Doors, Storage
Garage Covered
Community Features Buyer Approval Required, Deed Restrictions, Pool, Sidewalks, Tennis Courts, Water Access, Waterfront
Utilities Available Cable Connected, Electricity Connected, Sewer Connected, Street Lights, Water Connected
Waterfront false
View Y/N 1
Water Access 1
Water Access Desc Lake
View Water
Roof Type Shingle
Parking Type Covered
Garage false
Private Pool No
Building
Story 2
Entry Level Two
Foundation Slab
Lot Size Range 1 to less than 2
Sewer Public Sewer
Water Public
Structure Type Concrete
New Construction false
Construction Status Inspections
Others
Pets Allowed Breed Restrictions, Number Limit, Size Limit
HOA Fee Include Cable TV, Common Area Taxes, Pool, Escrow Reserves Fund, Insurance, Maintenance Structure, Maintenance Grounds, Management, Pool, Private Road, Recreational Facilities, Sewer, Trash, Water
Senior Community No
Pet Size Small (16-35 Lbs.)
Ownership Condominium
Monthly Total Fees $434
Acceptable Financing Cash, Conventional
Membership Fee Required Required
Listing Terms Cash, Conventional
Num of Pet 2
Special Listing Condition None
Read Less Info
Want to know what your home might be worth? Contact us for a FREE valuation!

Our team is ready to help you sell your home for the highest possible price ASAP

© 2024 My Florida Regional MLS DBA Stellar MLS. All Rights Reserved.
Bought with BUXTON PROPERTIES INC

"Molly's job is to find and attract mastery-based agents to the office, protect the culture, and make sure everyone is happy! "






