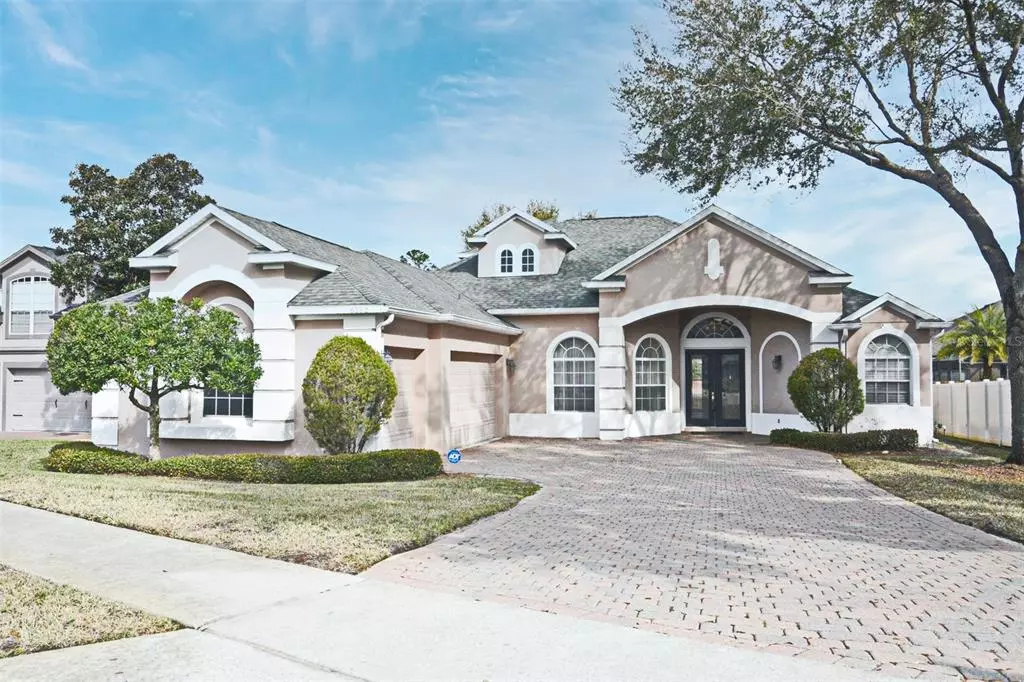$582,500
$585,000
0.4%For more information regarding the value of a property, please contact us for a free consultation.
4 Beds
4 Baths
3,136 SqFt
SOLD DATE : 03/18/2022
Key Details
Sold Price $582,500
Property Type Single Family Home
Sub Type Single Family Residence
Listing Status Sold
Purchase Type For Sale
Square Footage 3,136 sqft
Price per Sqft $185
Subdivision Buckingham Estates
MLS Listing ID O6004623
Sold Date 03/18/22
Bedrooms 4
Full Baths 3
Half Baths 1
Construction Status Appraisal,Financing,Inspections
HOA Fees $183/qua
HOA Y/N Yes
Originating Board Stellar MLS
Year Built 2003
Annual Tax Amount $3,792
Lot Size 10,018 Sqft
Acres 0.23
Property Description
This home is one of Buckingham's luxury models, with upgraded kitchen and bath cabinets, sunken sink, counter and cabinets in laundry room, rounded drywall corners, built-ins, walk-in shower in master, and closet systems in every closet. When you pull up you'll immediately notice all the ample parking available. This home has one of the largest pavered driveways in Buckingham. As you walk through the double, etched, glass doors, you'll be wowed by the high ceilings, arched entry ways and openness. The dining room is to your left, and the existing dining set can stay with the home. Your formal living room has glass French doors to your outside patio and there's room to show off your Baby Grand, or that fancy furniture no one is allowed to sit on. Your Master Suite is to your right and feature two large walk-in closets with elaborate closet systems and an area where you can add a small sofa, reading chair or office desk. The Master un suite allows for separate vanities, a private toilet, large garden tub and a tiled walk-in shower. The chef will Love the kitchen with it's openness to your family room and views to your patio. There's two double ovens, so no worries during those holiday parties. You also have plenty of cabinet space and two areas where you can hide your small appliances. There's also a butler's pantry for more added space. Two secondary bedrooms share a Jack -n-Jill bathroom, and both have large closets with systems. On the backside of the home sits your fourth bedroom with it's own bathroom. The enormous bonus room is up the winding staircase and has it's own half bath. There's also a storage and linen closet. It was formally used as a game room, so the bar, bar stools, table and chairs all stay with the home. Your inside laundry room is off the kitchen and features a sunken sink, counter space and wood cabinets. The washer n dryer also stay with the home. The Family room has engineered hard wood floors and has ample room for a large sectional. There are French doors to your covered lanai and private back yard. it is almost completely fenced too. Buckingham Estates has won " The Family Friendly Community of Excellence Award", and has a very social presence, with Food truck gatherings, chili cook offs, book clubs, corn-hole tournaments, holiday parties and more. Hop on your bike or take a hike on the Seminole Trail, that is right outside of the community and go for miles! You are also located close to I-4, 417 and the upcoming Wekiva Parkway. Get anywhere fast!! So, all you need to do now is schedule your private showing and hire your movers!! *New ROOF 2019, Security system recently updated.**seller will be deciding on offers today 02/20 by 2:30 pm.
Location
State FL
County Seminole
Community Buckingham Estates
Zoning PUD
Rooms
Other Rooms Attic, Bonus Room, Breakfast Room Separate, Family Room, Formal Dining Room Separate, Formal Living Room Separate, Inside Utility
Interior
Interior Features Built-in Features, Ceiling Fans(s), Coffered Ceiling(s), Eat-in Kitchen, High Ceilings, Kitchen/Family Room Combo, Master Bedroom Main Floor, Solid Surface Counters, Solid Wood Cabinets, Split Bedroom, Tray Ceiling(s), Walk-In Closet(s), Window Treatments
Heating Central
Cooling Central Air
Flooring Carpet, Ceramic Tile, Hardwood
Fireplace false
Appliance Built-In Oven, Cooktop, Dishwasher, Disposal, Dryer, Electric Water Heater, Microwave, Refrigerator, Washer
Laundry Inside, Laundry Room
Exterior
Exterior Feature French Doors, Irrigation System, Lighting, Rain Gutters, Sidewalk, Sliding Doors
Garage Driveway, Garage Door Opener
Garage Spaces 3.0
Community Features Deed Restrictions, Gated, Playground, Pool
Utilities Available Cable Connected, Fire Hydrant
Amenities Available Clubhouse, Gated, Playground, Pool
Waterfront false
Roof Type Shingle
Parking Type Driveway, Garage Door Opener
Attached Garage true
Garage true
Private Pool No
Building
Story 2
Entry Level Two
Foundation Slab
Lot Size Range 0 to less than 1/4
Sewer Public Sewer
Water Public
Structure Type Block
New Construction false
Construction Status Appraisal,Financing,Inspections
Others
Pets Allowed Yes
HOA Fee Include Guard - 24 Hour, Pool, Escrow Reserves Fund, Maintenance Grounds, Management, Security
Senior Community No
Ownership Fee Simple
Monthly Total Fees $183
Acceptable Financing Cash, Conventional, FHA, VA Loan
Membership Fee Required Required
Listing Terms Cash, Conventional, FHA, VA Loan
Special Listing Condition None
Read Less Info
Want to know what your home might be worth? Contact us for a FREE valuation!

Our team is ready to help you sell your home for the highest possible price ASAP

© 2024 My Florida Regional MLS DBA Stellar MLS. All Rights Reserved.
Bought with RE/MAX CENTRAL REALTY

"Molly's job is to find and attract mastery-based agents to the office, protect the culture, and make sure everyone is happy! "






