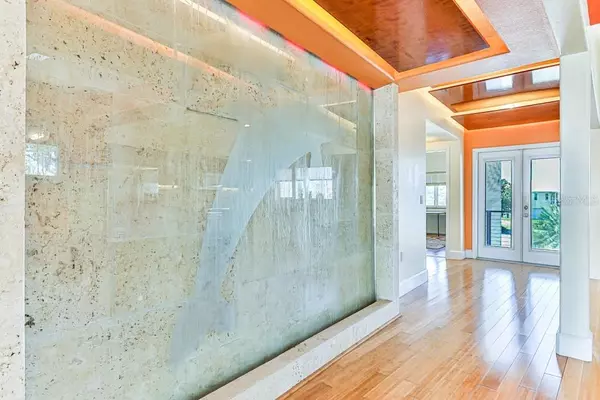$680,000
$699,900
2.8%For more information regarding the value of a property, please contact us for a free consultation.
4 Beds
3 Baths
2,181 SqFt
SOLD DATE : 02/17/2022
Key Details
Sold Price $680,000
Property Type Single Family Home
Sub Type Single Family Residence
Listing Status Sold
Purchase Type For Sale
Square Footage 2,181 sqft
Price per Sqft $311
Subdivision Gulf Coast Ret
MLS Listing ID W7838473
Sold Date 02/17/22
Bedrooms 4
Full Baths 3
Construction Status No Contingency
HOA Y/N No
Year Built 2013
Annual Tax Amount $7,375
Lot Size 8,712 Sqft
Acres 0.2
Property Description
Designed by a Well Known Italian Architect Antonino Treu, this 3 Story 2013 WATERFRONT 4 Bedroom Contemporary Custom Home is Artistically Unique.. If you do not want a Cookie Cutter Home.. Look No Further, this is it! Enjoy the Beautiful 2019 NEW Saltwater POOL with Sun Shelf on a HUGE Pavered Lanai.. Perfect for Entertaining... There is an Outside Summer Kitchen with a Lg Barbecue Grill.. Imagine the Parties and/or Family Get Togethers Here! Located in Hernando Beach on a Saltwater Canal with Direct Access to the Gulf with No Bridges & No Community Lift & No HOA Restrictions!! Do You Love Movie Night? How about having it in the Comfort of your Own Home.. State of the Art MOVIE ROOM with Very Comfortable Reclining Seats + Large Screen & 7.1 Surround Sound. Front Entrance offers Double Pavered Driveways with a Dolphin Design, Light Up Steps & Cable Railing to Front Double Door Entry. Super Durable Cement Siding most People know it as Hardie Board. Walk through the Front Doors to Indirect Lighting in the Foyer Ceilings which truly gives a Soft Ambiance. Open Floor Plan w/ Bamboo Flooring & Lots of Natural Light. Chic Kitchen with Black Oak Custom Cabinets, GRANITE Counters, Designer Backsplash, Kitchen Island, Moen Fixtures & Stainless Steel Appliances. Microwave + Stove/Oven is NEW. The Dining Room is Right Next to the Kitchen & has an Indoor Waterfall Wall with Indirect Lighting & Dolphin Design... Plus Trey Ceiling. WOW. Living Room is Right off the Dining Room & Leads out to the Main Deck for Morning Coffee Watching the SUNRISES or Evening Wine looking down the Channel. Also on the Main Level is Bedrooms 2,3 & 4 + the Laundry Room with Washer, Dryer, Sink, Cabinets & a Tankless In-Line On Demand Hot Water System. Separate from all is the Master Suite which is located on the 3rd Level and is 540 SF: Walk in Closet, Walk in Moen Digital Shower w/ Massage Wall Jets + it's own Private Balcony which is lovely to enjoy the Salty Gulf Breezes while Reading, Having a Cocktail or Just Enjoying Nature in your Backyard. Other Features Include: Dock, 2017 Seawall, Cat 5 + 6 Wiring, Low E Windows & More. Hernando Beach Waterfront Community is a Quaint Neighborhood with Canals going out to the Gulf, Lakes & Preserve (See Drone Video), Parks, Fishing Pier, Marinas, Local Restaurants, Gulf Fishing Charters, Gift Shops & Just Down the Road from the Famous Weeki Wachee River.
Location
State FL
County Hernando
Community Gulf Coast Ret
Zoning R1B
Rooms
Other Rooms Bonus Room
Interior
Interior Features Ceiling Fans(s), High Ceilings, Dormitorio Principal Arriba, Open Floorplan, Solid Wood Cabinets, Stone Counters, Tray Ceiling(s)
Heating Central
Cooling Central Air
Flooring Bamboo, Ceramic Tile, Wood
Fireplace false
Appliance Dishwasher, Dryer, Range, Refrigerator, Tankless Water Heater, Washer
Exterior
Exterior Feature Fence, Outdoor Grill, Outdoor Kitchen
Garage Driveway
Fence Vinyl
Pool Gunite, In Ground, Salt Water
Utilities Available Cable Available
Waterfront true
Waterfront Description Canal - Saltwater
View Y/N 1
Water Access 1
Water Access Desc Canal - Saltwater,Gulf/Ocean
Roof Type Shingle
Parking Type Driveway
Attached Garage false
Garage false
Private Pool Yes
Building
Entry Level Three Or More
Foundation Stilt/On Piling
Lot Size Range 0 to less than 1/4
Sewer Public Sewer
Water Public
Architectural Style Contemporary
Structure Type Wood Siding
New Construction false
Construction Status No Contingency
Others
Pets Allowed Yes
Senior Community No
Ownership Fee Simple
Acceptable Financing Cash, Conventional
Listing Terms Cash, Conventional
Special Listing Condition None
Read Less Info
Want to know what your home might be worth? Contact us for a FREE valuation!

Our team is ready to help you sell your home for the highest possible price ASAP

© 2024 My Florida Regional MLS DBA Stellar MLS. All Rights Reserved.
Bought with RIZZO & ASSOCIATES INC

"Molly's job is to find and attract mastery-based agents to the office, protect the culture, and make sure everyone is happy! "






