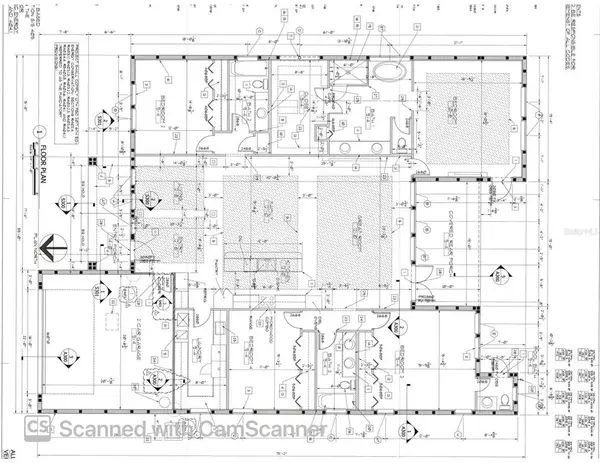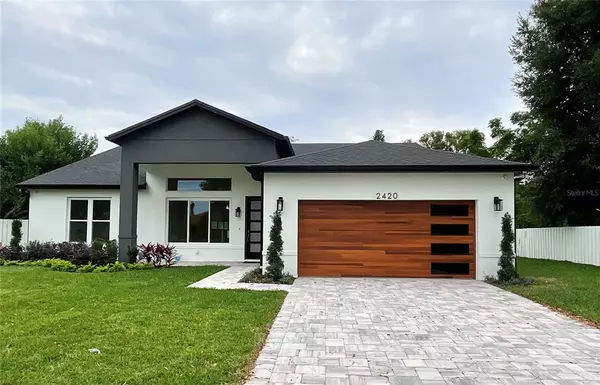$863,000
$887,000
2.7%For more information regarding the value of a property, please contact us for a free consultation.
4 Beds
4 Baths
2,811 SqFt
SOLD DATE : 01/24/2022
Key Details
Sold Price $863,000
Property Type Single Family Home
Sub Type Single Family Residence
Listing Status Sold
Purchase Type For Sale
Square Footage 2,811 sqft
Price per Sqft $307
Subdivision Glencoe Sub
MLS Listing ID O5947895
Sold Date 01/24/22
Bedrooms 4
Full Baths 3
Half Baths 1
Construction Status Financing,Inspections
HOA Y/N No
Year Built 2021
Annual Tax Amount $3,704
Lot Size 0.310 Acres
Acres 0.31
Lot Dimensions 90 x 149
Property Description
New construction in Winter Park, Florida. Nestled amongst million-dollar properties, with Lake Killarney just down the street, this contemporary home delivers lifestyle and location. This brand new one story home features 4 bedrooms and 3.5 bathrooms, 2 car garage and split floor plan with wood tile flooring though out and carpet in secondary bedrooms. Enter to a central living area and open concept kitchen overlooking the family room with views of both the front and backyard. The Master suite offers views and entrance to the backyard with en suite bath, walk in closet. Interior laundry. Plenty of room for a pool or host outdoor BBQ's and gatherings in the spacious backyard. Proximity to all of the cultural offerings and commerce Winter Park is known for, just a quick stroll, bike ride or drive away. Near Hillstones, Park Avenue, Winter Park Village, Trader Joe's, Rollins College, Enzian Theater, golf courses, College Park, SunRail and traffic access points. No HOA. Virtual Walk Thru: https://nodalview.com/iGnBMnWS9xFwDxvMpeSjLy6y?viewer=mls
Location
State FL
County Orange
Community Glencoe Sub
Zoning R-1A
Rooms
Other Rooms Inside Utility
Interior
Interior Features Ceiling Fans(s), Master Bedroom Main Floor, Open Floorplan, Split Bedroom, Stone Counters, Vaulted Ceiling(s), Walk-In Closet(s)
Heating Central, Electric
Cooling Central Air
Flooring Carpet, Ceramic Tile, Hardwood
Fireplace false
Appliance Dishwasher, Disposal, Range, Range Hood, Refrigerator
Laundry Inside
Exterior
Exterior Feature Irrigation System, Sidewalk
Garage Driveway
Garage Spaces 2.0
Utilities Available Cable Available, Electricity Connected, Sprinkler Meter, Water Connected
Waterfront false
Roof Type Shingle
Parking Type Driveway
Attached Garage true
Garage true
Private Pool No
Building
Lot Description In County, Level, Sidewalk, Paved, Unincorporated
Entry Level One
Foundation Slab
Lot Size Range 1/4 to less than 1/2
Builder Name Wiseman, Donald
Sewer Septic Tank
Water Public
Architectural Style Custom
Structure Type Block,Stucco
New Construction true
Construction Status Financing,Inspections
Schools
Elementary Schools Killarney Elem
Middle Schools College Park Middle
High Schools Edgewater High
Others
Senior Community No
Ownership Fee Simple
Acceptable Financing Cash, Conventional, VA Loan
Listing Terms Cash, Conventional, VA Loan
Special Listing Condition None
Read Less Info
Want to know what your home might be worth? Contact us for a FREE valuation!

Our team is ready to help you sell your home for the highest possible price ASAP

© 2024 My Florida Regional MLS DBA Stellar MLS. All Rights Reserved.
Bought with NSB REALTY TEAM INC

"Molly's job is to find and attract mastery-based agents to the office, protect the culture, and make sure everyone is happy! "






