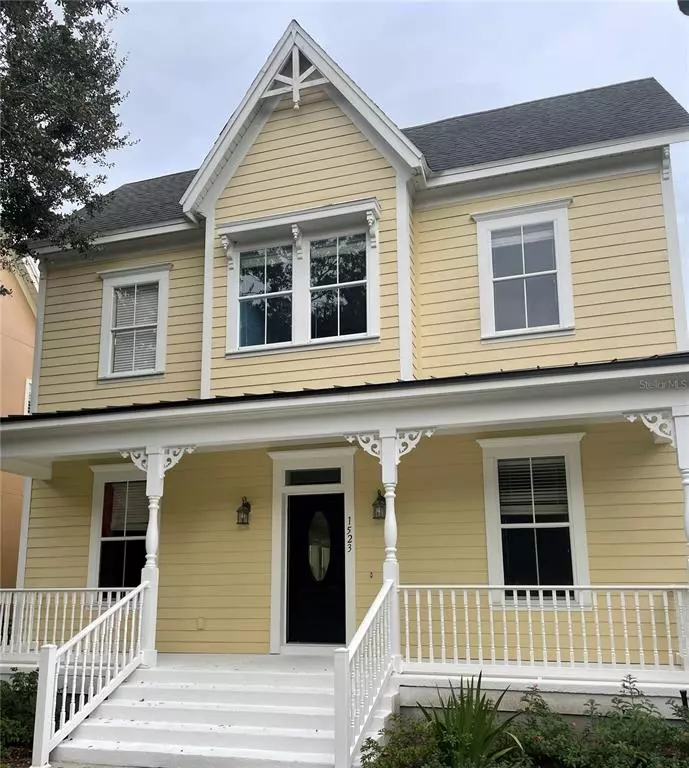$690,000
$720,000
4.2%For more information regarding the value of a property, please contact us for a free consultation.
3 Beds
3 Baths
2,401 SqFt
SOLD DATE : 01/19/2022
Key Details
Sold Price $690,000
Property Type Single Family Home
Sub Type Single Family Residence
Listing Status Sold
Purchase Type For Sale
Square Footage 2,401 sqft
Price per Sqft $287
Subdivision Baldwin Parka
MLS Listing ID A4518620
Sold Date 01/19/22
Bedrooms 3
Full Baths 2
Half Baths 1
Construction Status Inspections
HOA Fees $66/ann
HOA Y/N Yes
Year Built 2006
Annual Tax Amount $5,375
Lot Size 3,484 Sqft
Acres 0.08
Property Description
Move in ready home! 3 bedrooms plus a study and 2.5 baths. This lovely home is on a quiet street with a true atmosphere. But, that's not the best part. This home is extensively updated with hand scraped (engineered) hardwood throughout except in the bathrooms (marble tile in the master) and laundry room. Not an inch of carpet anywhere! Custom lighting throughout. The kitchen is spacious and well appointed with GE Profile appliances, granite countertops, 42" hardwood cabinets and opens up to the great room with its 20ft ceiling! Extensive crown molding in most areas. Wainscoting in the dining room. LG front load washer and dryer included. That's not all: one of the most unique aspects of this home is the level 5 drywall finish throughout. Not a single wall or ceiling has texture to it leading to a extremely clean and sophisticated finish very rarely found in homes in this size or price range. Small, fenced in back patio that is great for grilling out. If you are looking at this listing, I don't have to tell you about how great Baldwin Park is.
Location
State FL
County Orange
Community Baldwin Parka
Zoning PD/AN
Interior
Interior Features Crown Molding, Solid Wood Cabinets, Stone Counters, Walk-In Closet(s)
Heating Central
Cooling Central Air
Flooring Tile, Wood
Fireplace false
Appliance Dishwasher, Disposal, Dryer, Freezer, Microwave, Range, Refrigerator
Exterior
Exterior Feature Irrigation System
Garage Garage Door Opener
Garage Spaces 2.0
Community Features Playground, Pool, Sidewalks
Utilities Available Cable Available, Underground Utilities
Amenities Available Playground, Pool, Recreation Facilities, Spa/Hot Tub
Waterfront false
Roof Type Shingle
Parking Type Garage Door Opener
Attached Garage true
Garage true
Private Pool No
Building
Entry Level Two
Foundation Slab
Lot Size Range 0 to less than 1/4
Sewer Public Sewer
Water Public
Structure Type Vinyl Siding
New Construction false
Construction Status Inspections
Schools
Elementary Schools Baldwin Park Elementary
Middle Schools Glenridge Middle
High Schools Winter Park High
Others
Pets Allowed Yes
HOA Fee Include Pool,Maintenance Grounds,Recreational Facilities
Senior Community No
Ownership Fee Simple
Monthly Total Fees $133
Acceptable Financing Cash, Conventional, FHA
Membership Fee Required Required
Listing Terms Cash, Conventional, FHA
Special Listing Condition None
Read Less Info
Want to know what your home might be worth? Contact us for a FREE valuation!

Our team is ready to help you sell your home for the highest possible price ASAP

© 2024 My Florida Regional MLS DBA Stellar MLS. All Rights Reserved.
Bought with CREEGAN GROUP

"Molly's job is to find and attract mastery-based agents to the office, protect the culture, and make sure everyone is happy! "






