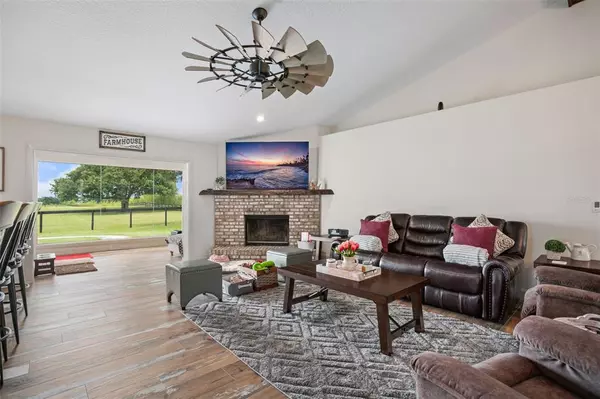$1,700,000
$1,850,000
8.1%For more information regarding the value of a property, please contact us for a free consultation.
3 Beds
2 Baths
2,081 SqFt
SOLD DATE : 01/03/2022
Key Details
Sold Price $1,700,000
Property Type Single Family Home
Sub Type Single Family Residence
Listing Status Sold
Purchase Type For Sale
Square Footage 2,081 sqft
Price per Sqft $816
Subdivision Lake Avalon Groves
MLS Listing ID O5966986
Sold Date 01/03/22
Bedrooms 3
Full Baths 2
Construction Status Inspections
HOA Y/N No
Year Built 2000
Annual Tax Amount $10,168
Lot Size 9.580 Acres
Acres 9.58
Property Description
Presenting the most spectacular equestrian show property in Central Florida. Imagine nearly 10-acres of manicured and fully-irrigated picturesque grounds complete with an extraordinary modern farmhouse chic residence plus the only full-sized covered dressage arena in Southwest Orlando – recently overhauled and restored to show-quality condition including 17-rubber matted horse stalls, 3 wash stalls, tack room with kitchen facilities, and full bath with laundry room. In addition, there is a newly reconstructed 5-stall barn including a hospital stall plus separate feed and hay room. Also new, a just added 30x40 ft RV and equipment garage with paver flooring and 4 overhead doors. The expansive property also includes flex fencing, 4 pastures, automatic drinking posts for all pastures, and a fenced horse passage trail. The reimagined owners' residence has been masterfully transformed into a casually elegant dream retreat with stylish appointments, luxury amenities, and fine custom touches- including a breathtaking owner's bath with dual granite vanities, separate shower and clawfoot tub and glass shower. A large one-piece custom created monkey board kitchen countertop serves as the centerpiece for conversation and entertaining. Other upgrades include cedar shiplap walls, wood-look tile flooring, sunroom with expansive windows, top of the line appliances, all new windows throughout, all new interior cedar doors and baseboards, barn doors, all new plumbing fixtures and electrical outlets – plus new A/C, a 300 foot deep well with new pump, and extensive paver walkways. Privacy bamboo hedges line both sides of the property and access is provided through an automatic gate with smart entry. Located in the Avalon rural settlement adjacent to Horizon's West – offering a protected refuge from growth but minutes from shopping, restaurants, and Expressways. For horse enthusiasts, simply no other property compares.
Location
State FL
County Orange
Community Lake Avalon Groves
Zoning A-1
Rooms
Other Rooms Attic, Breakfast Room Separate, Formal Dining Room Separate, Inside Utility, Storage Rooms
Interior
Interior Features Cathedral Ceiling(s), Ceiling Fans(s), Eat-in Kitchen, Master Bedroom Main Floor, Pest Guard System, Solid Wood Cabinets, Walk-In Closet(s)
Heating Central, Electric
Cooling Central Air
Flooring Ceramic Tile
Fireplaces Type Living Room, Wood Burning
Fireplace true
Appliance Disposal, Dryer, Electric Water Heater, Exhaust Fan, Freezer, Kitchen Reverse Osmosis System, Microwave, Range, Refrigerator, Washer
Laundry Inside, Laundry Room
Exterior
Exterior Feature Fence, Irrigation System, Lighting, Outdoor Grill, Rain Gutters, Sliding Doors
Parking Features Garage Door Opener, Parking Pad, Workshop in Garage
Garage Spaces 2.0
Fence Cross Fenced, Wood
Utilities Available Electricity Connected
View Garden
Roof Type Metal,Shingle
Porch Deck, Enclosed, Patio, Porch
Attached Garage true
Garage true
Private Pool No
Building
Lot Description Cleared, Conservation Area, Greenbelt, Gentle Sloping, In County, Pasture, Street Dead-End, Paved, Zoned for Horses
Entry Level One
Foundation Slab
Lot Size Range 5 to less than 10
Sewer Septic Tank
Water Well
Architectural Style Craftsman
Structure Type Block
New Construction false
Construction Status Inspections
Schools
Elementary Schools Whispering Oak Elem
Middle Schools Sunridge Middle
High Schools Windermere High School
Others
Pets Allowed Yes
Senior Community No
Ownership Fee Simple
Acceptable Financing Cash, Conventional, USDA Loan, VA Loan
Horse Property Arena, Gallop Track, Horse Track, Stable(s), Track Irrigation System
Membership Fee Required None
Listing Terms Cash, Conventional, USDA Loan, VA Loan
Special Listing Condition None
Read Less Info
Want to know what your home might be worth? Contact us for a FREE valuation!

Our team is ready to help you sell your home for the highest possible price ASAP

© 2025 My Florida Regional MLS DBA Stellar MLS. All Rights Reserved.
Bought with STOCKWORTH REALTY GROUP
"Molly's job is to find and attract mastery-based agents to the office, protect the culture, and make sure everyone is happy! "






