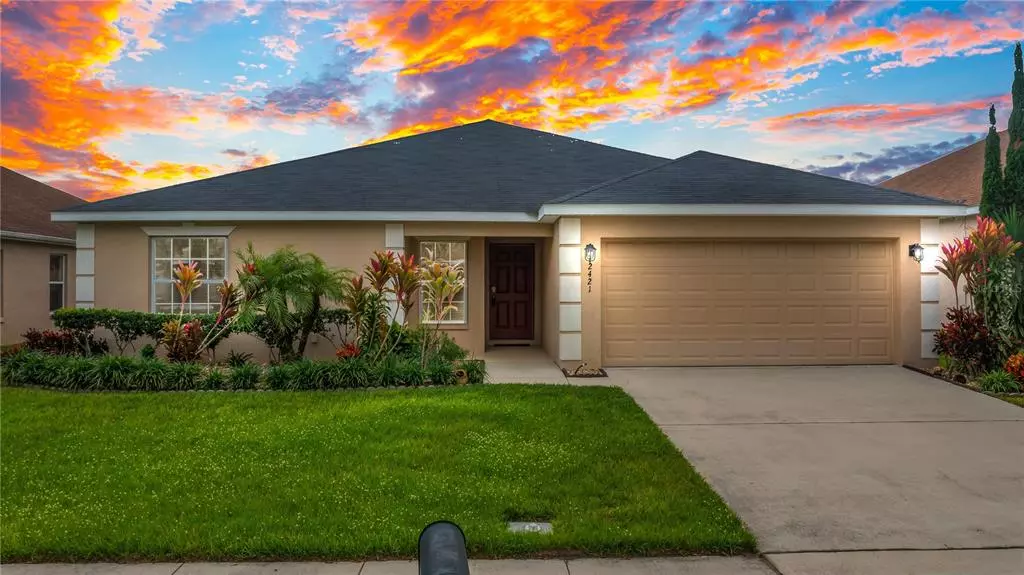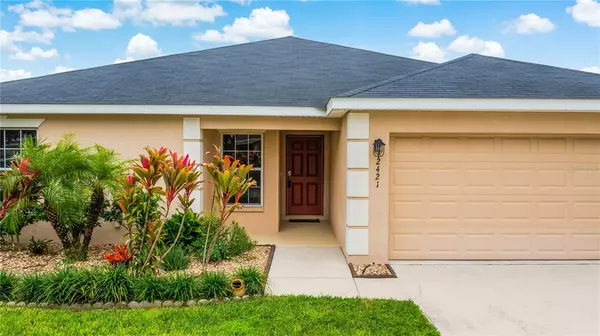$350,000
$334,000
4.8%For more information regarding the value of a property, please contact us for a free consultation.
4 Beds
2 Baths
1,668 SqFt
SOLD DATE : 12/17/2021
Key Details
Sold Price $350,000
Property Type Single Family Home
Sub Type Single Family Residence
Listing Status Sold
Purchase Type For Sale
Square Footage 1,668 sqft
Price per Sqft $209
Subdivision Bristol Cove At Deer Creek P1
MLS Listing ID O5987932
Sold Date 12/17/21
Bedrooms 4
Full Baths 2
Construction Status Appraisal,Inspections
HOA Fees $41/ann
HOA Y/N Yes
Year Built 2016
Annual Tax Amount $2,860
Lot Size 7,405 Sqft
Acres 0.17
Property Description
Incredible opportunity to own a like new single-family home situated in BRISTOL COVE AT DEER CREEK community in Saint Cloud. The exterior offers plenty of lush landscaping for curb appeal while the backyard hosts fruit trees and an obstructed water view for relaxation in the evenings. Step inside to foyer with hall closet for storing bags, jackets and shoes out of sight. Beautiful tile flooring throughout and a neutral wall palette provides a blank canvas for customization. A laundry room is conveniently placed with access to the garage and adds a buffer to the rest of the home. The substantial sized master bedroom boasts a modern ceiling fan, step-in shower, soaking tub, double vanities, water closet, and ample closet space for two. The family allows for flexibility with furniture arrangement and can easily accommodate a sectional for the entire family to gather. A spacious kitchen with cherry cabinets and stainless-steel appliances includes a dining room dispensing plenty of natural light with backyard and water views. This split floor plan permits privacy between the sleeping quarters and common areas with three additional bedrooms sharing a 2nd full bathroom to complete the interior of this home. A screened lanai off the family room is perfect to add your outdoor dining table and grill and includes a fan overhead to keep you cool from the heat. The open backyard is ready for a game of cornhole with friends or add a firepit to enjoy drinks with a view. Accessible to nearby shopping and dining or a quick drive over to Lake Nona will provide you with an array of options in entertainment. Schedule your private viewing today!
Location
State FL
County Osceola
Community Bristol Cove At Deer Creek P1
Zoning SPUD
Rooms
Other Rooms Inside Utility
Interior
Interior Features Ceiling Fans(s), Eat-in Kitchen, Kitchen/Family Room Combo, Master Bedroom Main Floor, Open Floorplan, Solid Surface Counters, Thermostat, Walk-In Closet(s)
Heating Central, Electric
Cooling Central Air
Flooring Tile
Furnishings Unfurnished
Fireplace false
Appliance Dishwasher, Microwave, Range, Refrigerator
Laundry Inside, Laundry Room
Exterior
Exterior Feature Lighting, Sidewalk, Sliding Doors
Parking Features Driveway
Garage Spaces 2.0
Utilities Available Cable Available, Electricity Connected, Phone Available, Public, Sewer Connected, Underground Utilities, Water Connected
View Y/N 1
View Water
Roof Type Shingle
Porch Covered, Patio, Rear Porch, Screened
Attached Garage true
Garage true
Private Pool No
Building
Lot Description In County, Sidewalk, Paved
Entry Level One
Foundation Slab
Lot Size Range 0 to less than 1/4
Sewer Public Sewer
Water Public
Architectural Style Traditional
Structure Type Block,Stucco
New Construction false
Construction Status Appraisal,Inspections
Others
Pets Allowed Yes
Senior Community No
Ownership Fee Simple
Monthly Total Fees $41
Acceptable Financing Cash, Conventional, VA Loan
Membership Fee Required Required
Listing Terms Cash, Conventional, VA Loan
Special Listing Condition None
Read Less Info
Want to know what your home might be worth? Contact us for a FREE valuation!

Our team is ready to help you sell your home for the highest possible price ASAP

© 2025 My Florida Regional MLS DBA Stellar MLS. All Rights Reserved.
Bought with RE/MAX CENTRAL REALTY
"Molly's job is to find and attract mastery-based agents to the office, protect the culture, and make sure everyone is happy! "






