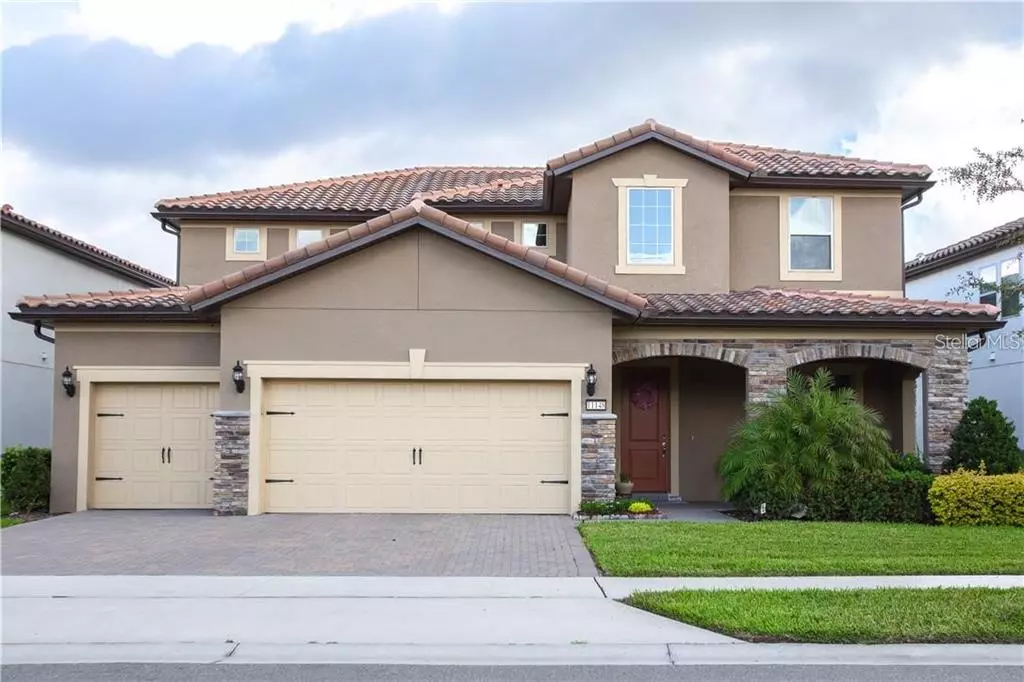$868,000
$895,000
3.0%For more information regarding the value of a property, please contact us for a free consultation.
5 Beds
4 Baths
3,509 SqFt
SOLD DATE : 10/29/2021
Key Details
Sold Price $868,000
Property Type Single Family Home
Sub Type Single Family Residence
Listing Status Sold
Purchase Type For Sale
Square Footage 3,509 sqft
Price per Sqft $247
Subdivision Ruby Lake Ph 1
MLS Listing ID O5975618
Sold Date 10/29/21
Bedrooms 5
Full Baths 4
Construction Status Inspections
HOA Fees $285/mo
HOA Y/N Yes
Year Built 2016
Annual Tax Amount $9,953
Lot Size 9,147 Sqft
Acres 0.21
Property Description
Own this gorgeous Siena floor plan, 5 bedrooms, 4 baths 3 car garage! Gorgeous lake view home with sizable lake front lot in the newest gated community in Dr. Phillips, Tons of upgrade. This amassing home includes tile roof, paved driveway and with brick paved cover lanai with screen, gourmet kitchen built-in gas cook-top and stainless steel vented hood. You will fall in love with all the thoughtful details throughout the home including upgraded porcelain tile on whole floor downstairs, granite counter tops , enlarged shower in the master bath, laundry room full with cabinets etc. Upon entry, you are warmly greeted by a grand two-story foyer entrance looking up to the second floor of the home by way of the wood-stair tread and wrought iron spindles. The kitchen is open to connect with the gathering room, great for entertaining family and friends and creating wonderful memories! Also, it is a desk area perfect for you to mange your everyday affairs. You’ll also find a very large pantry in this inviting kitchen. The spacious Master Suite offers a huge walk-in closet and a very spacious Master Bath. there is an en-suite bedroom and bath as well as 2 Jack and Jill bedrooms . Owner keeps this house absolutely in the most neat and mint conditions .Don't wait on this one of a kind opportunity!
Location
State FL
County Orange
Community Ruby Lake Ph 1
Zoning P-D
Interior
Interior Features Ceiling Fans(s), High Ceilings, In Wall Pest System, Dormitorio Principal Arriba, Open Floorplan, Stone Counters
Heating Central, Electric
Cooling Central Air
Flooring Carpet, Ceramic Tile
Fireplace false
Appliance Built-In Oven, Cooktop, Dishwasher, Disposal, Dryer, Microwave, Range Hood, Refrigerator, Tankless Water Heater, Washer
Exterior
Exterior Feature Lighting, Rain Gutters, Sidewalk, Sliding Doors
Garage Spaces 3.0
Community Features Fitness Center, Gated, Pool, Sidewalks, Tennis Courts
Utilities Available Cable Available, Electricity Available, Electricity Connected, Water Available, Water Connected
Amenities Available Clubhouse, Fitness Center, Gated, Pool, Tennis Court(s)
Waterfront false
Roof Type Tile
Attached Garage true
Garage true
Private Pool No
Building
Story 2
Entry Level Two
Foundation Slab
Lot Size Range 0 to less than 1/4
Sewer Public Sewer
Water Public
Structure Type Brick,Stucco,Wood Frame
New Construction false
Construction Status Inspections
Schools
Elementary Schools Sand Lake Elem
Middle Schools Southwest Middle
Others
Pets Allowed Yes
HOA Fee Include Pool,Maintenance Grounds,Trash
Senior Community No
Ownership Fee Simple
Monthly Total Fees $285
Acceptable Financing Cash, Conventional
Membership Fee Required Required
Listing Terms Cash, Conventional
Special Listing Condition None
Read Less Info
Want to know what your home might be worth? Contact us for a FREE valuation!

Our team is ready to help you sell your home for the highest possible price ASAP

© 2024 My Florida Regional MLS DBA Stellar MLS. All Rights Reserved.
Bought with EMPIRE NETWORK REALTY

"Molly's job is to find and attract mastery-based agents to the office, protect the culture, and make sure everyone is happy! "






