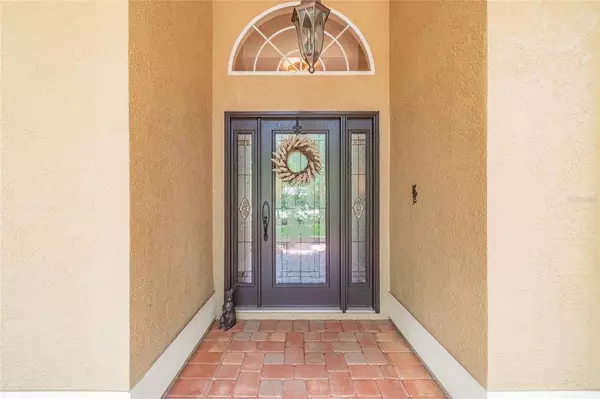$654,900
$649,900
0.8%For more information regarding the value of a property, please contact us for a free consultation.
4 Beds
3 Baths
2,650 SqFt
SOLD DATE : 08/13/2021
Key Details
Sold Price $654,900
Property Type Single Family Home
Sub Type Single Family Residence
Listing Status Sold
Purchase Type For Sale
Square Footage 2,650 sqft
Price per Sqft $247
Subdivision Homesteads Saddlewood
MLS Listing ID T3314217
Sold Date 08/13/21
Bedrooms 4
Full Baths 3
Construction Status Inspections
HOA Fees $81/qua
HOA Y/N Yes
Year Built 1994
Annual Tax Amount $3,641
Lot Size 2.030 Acres
Acres 2.03
Property Description
Beautiful 4 bedroom, 3 bathroom pool home situated on over 2 acres of land in the gated, equestrian community of the Homesteads of Saddlewood. The long winding driveway leads you up to your oversized side entry 3 car garage. Plenty of parking for your guests on the large parking space adjacent to the brick lined walkway to the front door. The welcoming entrance with fountain & foyer is flanked on the right by a spacious formal dining room. Your new kitchen has granite countertops, stainless steel appliances, plenty of storage in the solid oak wood cabinets, eat-in kitchen space and a large breakfast bar that overlooks the living area. Split bedroom floor plan. The well appointed master bedroom has two large walk-in closets, en suite bathroom with garden tub and shower stall. Two bedrooms are located just across the living area from the master bedroom. These two bedrooms share a full bathroom in their adjoining hallway. The fourth bedroom is in it's own oasis. Accessed through French doors just off the main entrance this room has its own full bathroom that leads out to the pool area. This fourth bedroom has another set of French doors leading to a large living area with additional doors to the pool area. Second master suite area, in-law suite / granny flat or even a rental opportunity as this room has its own dedicated electric, water heater and septic tank. The idyllic screened paver wrap-around patio and pool feature all French door access from every area with plenty of room for dining & entertaining as well. Multiple skylights, ceiling fans, custom crown molding and 10' high ceilings throughout the interior. Built in surround sound system with ceiling speakers on the patio as well. Premium plantation window shutters, custom window blinds, designer curtains and window treatments stay with the home. Utility sink, work bench and plenty of storage in the oversized garage. Your new homeland is beautifully landscaped following “xeriscaping” principles, minimizing maintenance & watering with native Florida plants and trees. Walking paths, a large fenced in dog run / kennel area and child's playhouse / storage make this backyard a dream come true. This home has been lovingly maintained, updated and expanded over the years by the current owners. Plenty of shopping destinations, restaurants, and places of worship nearby. Conveniently located near major highways for a quick commute to Tampa International Airport, downtown Tampa, local sports arenas, Orlando, amusement parks and Florida's sunny beaches! What's not to love? Call now for your private showing.
Location
State FL
County Pasco
Community Homesteads Saddlewood
Zoning ER
Rooms
Other Rooms Bonus Room, Den/Library/Office, Family Room, Formal Living Room Separate, Great Room, Inside Utility, Interior In-Law Suite
Interior
Interior Features Built-in Features, Ceiling Fans(s), Crown Molding, Eat-in Kitchen, High Ceilings, Kitchen/Family Room Combo, L Dining, Master Bedroom Main Floor, Open Floorplan, Skylight(s), Solid Surface Counters, Split Bedroom, Stone Counters, Thermostat, Walk-In Closet(s), Window Treatments
Heating Electric
Cooling Central Air
Flooring Hardwood, Tile, Wood
Fireplace false
Appliance Convection Oven, Dishwasher, Disposal, Dryer, Electric Water Heater, Exhaust Fan, Microwave, Range, Range Hood, Refrigerator, Washer, Water Softener
Laundry Inside, Laundry Room
Exterior
Exterior Feature Dog Run, French Doors, Irrigation System, Lighting, Sliding Doors, Storage
Garage Boat, Covered, Driveway, Garage Door Opener, Garage Faces Side, Ground Level, Off Street, Oversized, Parking Pad
Garage Spaces 3.0
Pool Deck, Gunite, In Ground, Lighting, Outside Bath Access, Screen Enclosure
Community Features Deed Restrictions, Gated, Horses Allowed
Utilities Available BB/HS Internet Available, Cable Available, Electricity Connected, Phone Available, Street Lights, Water Connected
Amenities Available Gated
Waterfront false
View Pool, Trees/Woods
Roof Type Shingle
Parking Type Boat, Covered, Driveway, Garage Door Opener, Garage Faces Side, Ground Level, Off Street, Oversized, Parking Pad
Attached Garage true
Garage true
Private Pool Yes
Building
Lot Description In County, Oversized Lot, Paved, Zoned for Horses
Story 1
Entry Level One
Foundation Slab, Stem Wall
Lot Size Range 2 to less than 5
Sewer Septic Tank
Water Well
Architectural Style Traditional
Structure Type Block,Brick,Stucco
New Construction false
Construction Status Inspections
Schools
Elementary Schools Quail Hollow Elementary-Po
Middle Schools Cypress Creek Middle School
High Schools Cypress Creek High-Po
Others
Pets Allowed Yes
Senior Community No
Ownership Fee Simple
Monthly Total Fees $81
Acceptable Financing Cash, Conventional, FHA, VA Loan
Membership Fee Required Required
Listing Terms Cash, Conventional, FHA, VA Loan
Special Listing Condition None
Read Less Info
Want to know what your home might be worth? Contact us for a FREE valuation!

Our team is ready to help you sell your home for the highest possible price ASAP

© 2024 My Florida Regional MLS DBA Stellar MLS. All Rights Reserved.
Bought with FUTURE HOME REALTY INC

"Molly's job is to find and attract mastery-based agents to the office, protect the culture, and make sure everyone is happy! "






