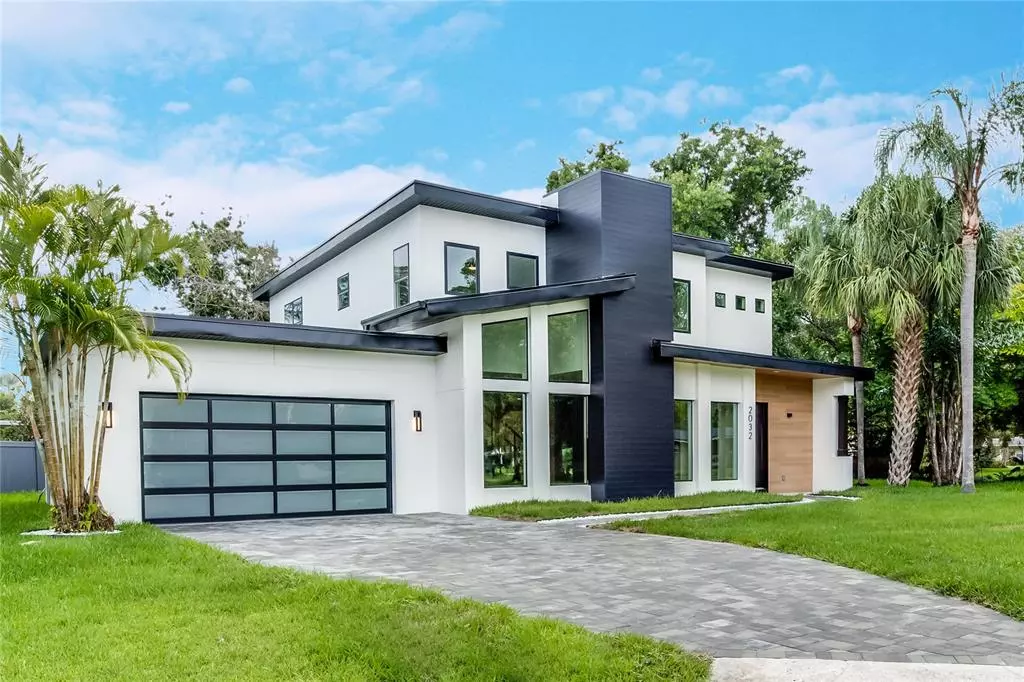$999,500
$999,500
For more information regarding the value of a property, please contact us for a free consultation.
4 Beds
4 Baths
3,408 SqFt
SOLD DATE : 08/27/2021
Key Details
Sold Price $999,500
Property Type Single Family Home
Sub Type Single Family Residence
Listing Status Sold
Purchase Type For Sale
Square Footage 3,408 sqft
Price per Sqft $293
Subdivision Kenilworth Shores Sec 03
MLS Listing ID O5959866
Sold Date 08/27/21
Bedrooms 4
Full Baths 4
Construction Status Financing
HOA Y/N No
Year Built 1956
Annual Tax Amount $3,831
Lot Size 10,890 Sqft
Acres 0.25
Property Description
NEWLY REMODELED. Mid-century charm with a modern design. This is not your average home! The exterior design offers a distinct, impactful façade featuring a semi-flat roof accented with sleek and contemporary steel siding. Come inside to be greeted by a bright and spacious open floor plan with 10' ceilings illuminated by custom over-sized windows that provide ample natural light. Wide plank engineered hardwood floors can be found throughout the home. The expansive living room features a free standing electric fireplace and a beautiful custom wine bar great for entertaining your guests. The luxurious gourmet kitchen offers plenty of storage space with a custom outfitted pantry, double stacked upper cabinets, a large waterfall island, high-end quartz countertops and a distinguishable marble backsplash. Premium black stainless steel Samsung appliances with Wi-Fi capability provide complete convenience for you. Beyond the kitchen you can enjoy a dinner in the ensuite dining area. The first floor is completed by a private bedroom/office, full bathroom, and a functional laundry room that leads out to a 2-car garage finished with epoxy flooring and a modern glass garage door. A custom semi-floating steel staircase with solid white oak treads leads you to the comfort of two secondary bedrooms, one which includes an ensuite, and a loft area with a full bathroom. The master bedroom includes a custom ensuite spa-style bathroom featuring a freestanding tub, walk-in shower enveloped with marble walls and floors, semi-frameless glass enclosure, dual-sink vanity, and a customized walk in closet. This home is conveniently located minutes from highly sought after schools, Rollins college, hospitals, beautiful parks and trails, and Park Ave where you will find a variety of fine dining and shopping.
Location
State FL
County Orange
Community Kenilworth Shores Sec 03
Zoning R-1A
Rooms
Other Rooms Formal Dining Room Separate, Great Room, Loft
Interior
Interior Features Ceiling Fans(s), Dry Bar, Eat-in Kitchen, Open Floorplan, Solid Surface Counters, Solid Wood Cabinets, Tray Ceiling(s), Walk-In Closet(s)
Heating Central, Electric
Cooling Central Air
Flooring Ceramic Tile, Hardwood, Epoxy, Marble, Tile
Fireplaces Type Electric, Free Standing, Living Room
Fireplace true
Appliance Bar Fridge, Built-In Oven, Dishwasher, Disposal, Microwave, Range, Refrigerator, Wine Refrigerator
Laundry Inside, Laundry Room
Exterior
Exterior Feature French Doors, Irrigation System
Garage Driveway, Garage Door Opener
Garage Spaces 2.0
Utilities Available Cable Available, Underground Utilities
Waterfront false
Roof Type Membrane
Parking Type Driveway, Garage Door Opener
Attached Garage true
Garage true
Private Pool No
Building
Lot Description CoastalConstruction Control Line, Corner Lot, City Limits, Paved
Entry Level Two
Foundation Slab
Lot Size Range 1/4 to less than 1/2
Sewer Public Sewer
Water Public
Architectural Style Contemporary
Structure Type Block,Stucco,Wood Frame
New Construction false
Construction Status Financing
Schools
Elementary Schools Brookshire Elem
Middle Schools Glenridge Middle
High Schools Winter Park High
Others
Senior Community No
Ownership Fee Simple
Acceptable Financing Cash, Conventional, FHA, VA Loan
Listing Terms Cash, Conventional, FHA, VA Loan
Special Listing Condition None
Read Less Info
Want to know what your home might be worth? Contact us for a FREE valuation!

Our team is ready to help you sell your home for the highest possible price ASAP

© 2024 My Florida Regional MLS DBA Stellar MLS. All Rights Reserved.
Bought with AMERIVEST REALTY

"Molly's job is to find and attract mastery-based agents to the office, protect the culture, and make sure everyone is happy! "






