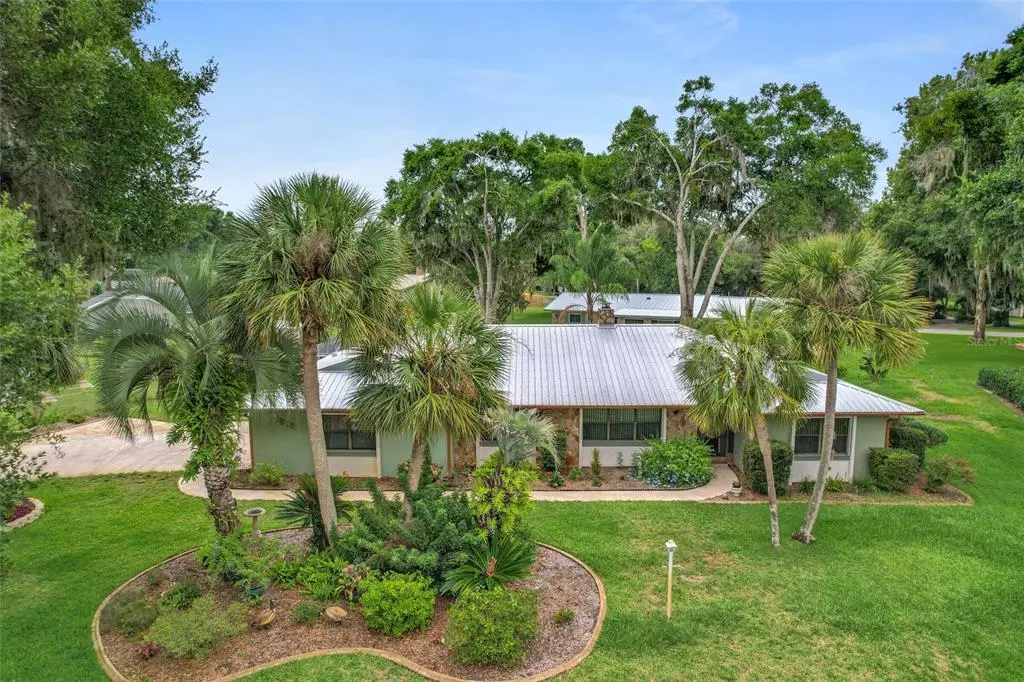$326,000
$299,900
8.7%For more information regarding the value of a property, please contact us for a free consultation.
3 Beds
2 Baths
2,581 SqFt
SOLD DATE : 08/27/2021
Key Details
Sold Price $326,000
Property Type Single Family Home
Sub Type Single Family Residence
Listing Status Sold
Purchase Type For Sale
Square Footage 2,581 sqft
Price per Sqft $126
Subdivision Davis Lake Golf Estates Unit 04
MLS Listing ID T3307339
Sold Date 08/27/21
Bedrooms 3
Full Baths 2
Construction Status Inspections
HOA Y/N No
Year Built 1982
Annual Tax Amount $1,131
Lot Size 0.380 Acres
Acres 0.38
Lot Dimensions 137x130
Property Description
Self sustaining little paradise! The sellers have totally updated this home from top to bottom. (make sure you ask for the updates and features sheets attached) The home features a beautiful saltwater system swimming pool and lounge area with pass through from the kitchen. No worries here with a whole house generator to keep life moving. The neighborhood is a dream! Quiet and close to the golf course and surrounded by lakes. The landscape is gorgeous and you can watch the hummingbirds and butterflies and other wildlife visitors like deer and sandhill cranes. Lots of living space with formal living and dining rooms (Home comes partially furnished) There is a beautifully updated kitchen with Quartz countertops and wood cabinets with pull outs and self close doors open to the breakfast area and family room which boasts a wood burning fireplace. Walk right on out to the glassed enclosed Florida room with double sliding glass doors that open the home right up for you. Split bedroom plan with lots of storage and walk in closets. The back guest bedroom has had an office/den added onto it which makes a good in-law set up. The guest bathroom is handicapped friendly with the walk-in tub and chair height toilet/bidet. You can also bring your pets as there is a dog run with patio pavers. (The lot goes beyond the fenced area.) Double car garage with screen and a shed in case you need more storage, and front screened porch. Call for your private showing today!
Location
State FL
County Citrus
Community Davis Lake Golf Estates Unit 04
Zoning CLR
Rooms
Other Rooms Attic, Bonus Room, Breakfast Room Separate, Den/Library/Office, Family Room, Florida Room, Formal Dining Room Separate, Formal Living Room Separate
Interior
Interior Features Ceiling Fans(s), Eat-in Kitchen, Kitchen/Family Room Combo, Living Room/Dining Room Combo, Master Bedroom Main Floor, Skylight(s), Solid Wood Cabinets, Split Bedroom, Stone Counters, Walk-In Closet(s), Window Treatments
Heating Central, Heat Pump
Cooling Central Air, Wall/Window Unit(s)
Flooring Ceramic Tile, Laminate
Fireplaces Type Family Room, Wood Burning
Furnishings Partially
Fireplace true
Appliance Dishwasher, Dryer, Electric Water Heater, Microwave, Range, Refrigerator, Washer, Water Softener
Laundry In Garage
Exterior
Exterior Feature Dog Run, Fence, Irrigation System, Rain Barrel/Cistern(s), Rain Gutters, Sidewalk, Sliding Doors
Garage Driveway, Garage Door Opener, Garage Faces Side, Ground Level, Parking Pad
Garage Spaces 2.0
Fence Chain Link
Pool Deck, Fiberglass, In Ground, Salt Water, Screen Enclosure
Community Features Deed Restrictions, Golf, Pool, Tennis Courts, Waterfront
Utilities Available BB/HS Internet Available, Cable Available, Cable Connected, Propane, Sprinkler Well
Amenities Available Clubhouse, Golf Course
Waterfront false
View Pool
Roof Type Metal,Roof Over
Parking Type Driveway, Garage Door Opener, Garage Faces Side, Ground Level, Parking Pad
Attached Garage true
Garage true
Private Pool Yes
Building
Lot Description In County, Level, Near Golf Course, Paved
Entry Level One
Foundation Slab
Lot Size Range 1/4 to less than 1/2
Sewer Septic Tank
Water Well
Architectural Style Ranch
Structure Type Block,Stucco
New Construction false
Construction Status Inspections
Schools
Elementary Schools Inverness Primary School
Middle Schools Inverness Middle School
High Schools Citrus High School
Others
Pets Allowed Yes
HOA Fee Include None
Senior Community No
Ownership Fee Simple
Acceptable Financing Cash, Conventional, FHA, USDA Loan, VA Loan
Listing Terms Cash, Conventional, FHA, USDA Loan, VA Loan
Special Listing Condition None
Read Less Info
Want to know what your home might be worth? Contact us for a FREE valuation!

Our team is ready to help you sell your home for the highest possible price ASAP

© 2024 My Florida Regional MLS DBA Stellar MLS. All Rights Reserved.
Bought with SIGNATURE REALTY ASSOCIATES

"Molly's job is to find and attract mastery-based agents to the office, protect the culture, and make sure everyone is happy! "






