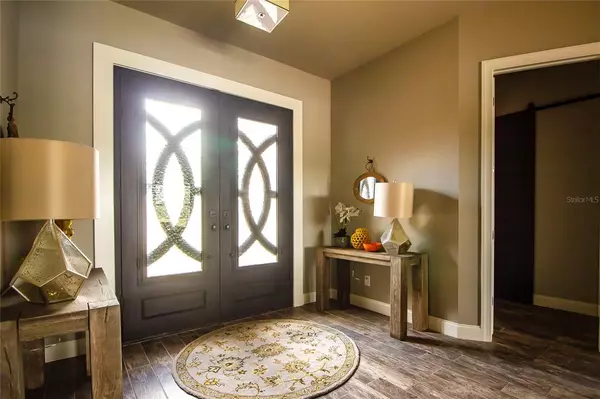$512,000
$549,900
6.9%For more information regarding the value of a property, please contact us for a free consultation.
5 Beds
4 Baths
3,060 SqFt
SOLD DATE : 08/03/2021
Key Details
Sold Price $512,000
Property Type Single Family Home
Sub Type Single Family Residence
Listing Status Sold
Purchase Type For Sale
Square Footage 3,060 sqft
Price per Sqft $167
Subdivision Riverchase
MLS Listing ID W7833753
Sold Date 08/03/21
Bedrooms 5
Full Baths 4
Construction Status Financing,Inspections
HOA Fees $33/ann
HOA Y/N Yes
Year Built 2003
Annual Tax Amount $2,779
Lot Size 10,018 Sqft
Acres 0.23
Lot Dimensions 75X135
Property Description
SPECTACULAR WATERFRONT REMODELED POOL HOME. This exquisitely remodeled 5 bed, 4 bath, 3 car garage pool home has to be to most upgraded, high-end remodeled home in this county. Built in 2003 and remodeled in 2015 this home was completely gutted out and started almost from scratch. All interior doors were cut out and replace with taller doors. The kitchen features top of line high end 42 inch cabinets with additional cabinets on top and also features roll-out spice rack in upper cabs next to cook-top. Kitchen Aid appliances include Induction cook-top with Kitchen Aid vented hood above and a "Stove-top, filler faucet" to fill your pots right there. Large Kitchen Aid French Door, 3 door fridge and built in Kitchen Aid convection oven and built in convection microwave oven. Island feature Farm sink and extra draws and cabinets space for more utility and service. New Ceramic tile flooring through main living areas and some bedrooms. New Fireplace with stone veneer wall facing. Sliders out to pool hideaway for extra view of pool and pond in rear. Newer Heated, Gunite concrete pool with spill-over spa and newer screened cage with pavers over entire pool deck area. All bathrooms remodeled with top of line plumbing fixtures and stone counter tops. Large Master bedroom comfortably fits a King sized bed with plenty of room for nights stands and dresser. Huge walk-in master closet has custom, built-in, closet shelving and hanger storage with alarmed cabinet for a safe or secure storage for your valuables. Extra large Master Bath features old-fashion tube with beautiful faucet fixture, large shower with a rain-head above and a seven-spray shower head fixture for a spa feel. Stone counters and dual sinks. Fourth bedroom now being used as office looks out over the pond view nestled in nature's tranquility with reserve area on the far side of pond. Fifth Bonus Bedroom is the only part of this home on second level has full bath, walk-in closet and wood flooring. This home is a one-of-a-kind. The upgrades in this home are higher quality and higher standards than the brand new custom built homes close by. This could be the dream home that you've looked for and could not find. CALL FOR A PRIVATE SHOWING TODAY. DON'T MISS OUT ON THIS ONE. Be sure to click on Virtual Tour link for best viewing.
Location
State FL
County Pasco
Community Riverchase
Zoning R3
Interior
Interior Features Eat-in Kitchen, Master Bedroom Main Floor, Split Bedroom, Stone Counters, Walk-In Closet(s), Window Treatments
Heating Central, Heat Pump
Cooling Central Air
Flooring Ceramic Tile, Other, Wood
Fireplaces Type Electric, Family Room
Fireplace true
Appliance Cooktop, Dishwasher, Disposal
Laundry Inside
Exterior
Exterior Feature Irrigation System, Rain Gutters, Sidewalk
Garage Garage Door Opener, Oversized
Garage Spaces 3.0
Pool Gunite, Heated, In Ground, Screen Enclosure
Community Features Deed Restrictions, Sidewalks
Utilities Available Cable Connected, Electricity Connected, Fire Hydrant, Public
Amenities Available Fence Restrictions
Waterfront false
View Water
Roof Type Shingle
Parking Type Garage Door Opener, Oversized
Attached Garage true
Garage true
Private Pool Yes
Building
Lot Description Flood Insurance Required, FloodZone, In County, Sidewalk, Paved
Story 2
Entry Level Two
Foundation Slab
Lot Size Range 0 to less than 1/4
Sewer Public Sewer
Water Public
Architectural Style Florida
Structure Type Block,Stucco
New Construction false
Construction Status Financing,Inspections
Schools
Elementary Schools Longleaf Elementary-Po
Middle Schools River Ridge Middle-Po
High Schools River Ridge High-Po
Others
Pets Allowed Yes
HOA Fee Include None
Senior Community No
Ownership Fee Simple
Monthly Total Fees $33
Acceptable Financing Cash, Conventional, FHA, VA Loan
Membership Fee Required Required
Listing Terms Cash, Conventional, FHA, VA Loan
Special Listing Condition None
Read Less Info
Want to know what your home might be worth? Contact us for a FREE valuation!

Our team is ready to help you sell your home for the highest possible price ASAP

© 2024 My Florida Regional MLS DBA Stellar MLS. All Rights Reserved.
Bought with EPIC REALTY GROUP INTERNATIONAL INC

"Molly's job is to find and attract mastery-based agents to the office, protect the culture, and make sure everyone is happy! "






