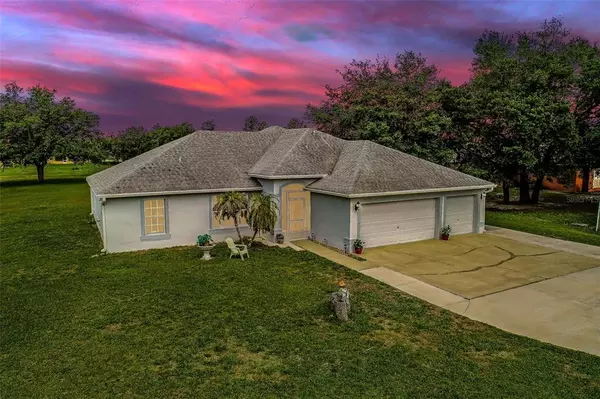$435,000
$425,000
2.4%For more information regarding the value of a property, please contact us for a free consultation.
4 Beds
3 Baths
2,252 SqFt
SOLD DATE : 06/17/2021
Key Details
Sold Price $435,000
Property Type Single Family Home
Sub Type Single Family Residence
Listing Status Sold
Purchase Type For Sale
Square Footage 2,252 sqft
Price per Sqft $193
Subdivision Cape Orlando Estates
MLS Listing ID O5942094
Sold Date 06/17/21
Bedrooms 4
Full Baths 3
Construction Status Financing,Inspections
HOA Fees $4/ann
HOA Y/N Yes
Year Built 2003
Annual Tax Amount $2,526
Lot Size 1.140 Acres
Acres 1.14
Property Description
Welcome to this wonderful custom-built home by Legacy Homes. Sitting on 1.14 acres, this freshly painted interior, 4 bedroom split plan, 3 full bath, 3 car garage, will fit the emerging trend in multi-generational living! With 2 master bedroom suites and nearly 2300 square feet, there’s room enough for senior parents, adult children and/or a home-based business…any situation where there’s extra needed space and privacy! Built with energy efficient in mind, there is ICYNENE foam insulation in the attic, foam filled block walls, and a tankless water heater; all of those will surely reflect lower monthly energy bills! The Rheem AC unit was replace in 2016 and the sellers just installed a new $1400 water tank! The home is complete with high ceilings, a combined living room/dining room and a large eat-in kitchen with breakfast bar. The kitchen is adjacent to the family room, so the cook will not be left out of the festivities! It includes maple cabinetry, glass top stove, extra wall oven, microwave, dishwasher, refrigerator, breakfast bar, and closet pantry. Walk through the French doors from the family room to the 23X9 covered screened lanai which is perfect for private enjoyment, gracious entertaining, stargazing as you sip your evening beverage or for grilling out! The spacious master suite features walk-in closets, an en-suite with dual sinks, and a huge walk-in shower! The 3-car garage boasts a large workbench with storage, side entry door and a pull-down stairs to the attic. Owner is leaving a generator for those unexpected storms when the power goes out and the riding lawn mower. The interior laundry room comes equipped with the washer and dryer. The acre plus lot has plenty room for a pool or building addition. Wedgefield is an awesome Golf and Equestrian community complete with restaurant, pro shop, park which includes a baseball field, basketball courts, playground, covered picnic area, volleyball court, restrooms, walking trail and the Hal Scott Preserve. Let's not forget the STATE OF THE ART K-8 Wedgefield community school! This community is close to Florida Beaches, the 528, 417, Waterford Town Center, UCF, Valencia, Medical City, Lake Nona, and a short drive to Major Attractions! All this, plus the sellers are including a one year 2-10 HOME WARRANTY!
Location
State FL
County Orange
Community Cape Orlando Estates
Zoning R-1A
Rooms
Other Rooms Attic, Family Room, Inside Utility
Interior
Interior Features Cathedral Ceiling(s), Ceiling Fans(s), Eat-in Kitchen, High Ceilings, Living Room/Dining Room Combo, Open Floorplan, Split Bedroom, Vaulted Ceiling(s), Walk-In Closet(s)
Heating Central
Cooling Central Air
Flooring Carpet, Ceramic Tile, Laminate, Linoleum
Fireplace false
Appliance Built-In Oven, Dishwasher, Disposal, Dryer, Exhaust Fan, Microwave, Range, Refrigerator, Tankless Water Heater, Washer
Laundry Inside, Laundry Room
Exterior
Exterior Feature French Doors, Rain Gutters
Garage Driveway, Garage Door Opener, Workshop in Garage
Garage Spaces 3.0
Community Features Deed Restrictions, Golf, Park, Playground
Utilities Available BB/HS Internet Available, Cable Available, Cable Connected
Waterfront false
Roof Type Shingle
Parking Type Driveway, Garage Door Opener, Workshop in Garage
Attached Garage true
Garage true
Private Pool No
Building
Lot Description Cleared, In County, Oversized Lot, Paved
Story 1
Entry Level One
Foundation Slab
Lot Size Range 1 to less than 2
Sewer Septic Tank
Water Well
Architectural Style Traditional
Structure Type Block
New Construction false
Construction Status Financing,Inspections
Schools
Elementary Schools Wedgefield
Middle Schools Wedgefield
High Schools East River High
Others
Pets Allowed Yes
Senior Community No
Ownership Fee Simple
Monthly Total Fees $4
Acceptable Financing Cash, Conventional, FHA, USDA Loan, VA Loan
Membership Fee Required Optional
Listing Terms Cash, Conventional, FHA, USDA Loan, VA Loan
Special Listing Condition None
Read Less Info
Want to know what your home might be worth? Contact us for a FREE valuation!

Our team is ready to help you sell your home for the highest possible price ASAP

© 2024 My Florida Regional MLS DBA Stellar MLS. All Rights Reserved.
Bought with CHARLES RUTENBERG REALTY ORLANDO

"Molly's job is to find and attract mastery-based agents to the office, protect the culture, and make sure everyone is happy! "






