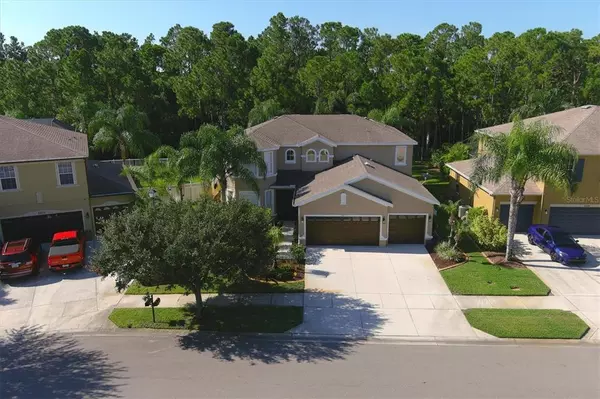$515,000
$535,000
3.7%For more information regarding the value of a property, please contact us for a free consultation.
4 Beds
4 Baths
2,962 SqFt
SOLD DATE : 10/21/2021
Key Details
Sold Price $515,000
Property Type Single Family Home
Sub Type Single Family Residence
Listing Status Sold
Purchase Type For Sale
Square Footage 2,962 sqft
Price per Sqft $173
Subdivision Cedar Grove Ph 1A
MLS Listing ID A4513422
Sold Date 10/21/21
Bedrooms 4
Full Baths 3
Half Baths 1
Construction Status Inspections
HOA Fees $76/qua
HOA Y/N Yes
Year Built 2006
Annual Tax Amount $2,229
Lot Size 7,405 Sqft
Acres 0.17
Property Description
YOU REALLY CAN HAVE IT ALL! Fine finishes with upgraded features, abundant space for living & entertaining, beautifully manicured lawn and landscaping on a premium lot, and a private pool & lanai offering a "paradise found" oasis! The welcoming foyer of this grand Cedar Grove cul-de-sac home ushers you into an expansive Great Room with abundant natural light, high ceilings, and breathtaking views of the private pool, backyard, and peaceful wooded preserve. The kitchen and eat-in area opens up to the great room and is equipped with solid wood cabinetry, granite countertops, pantry, stainless appliances, a breakfast bar and dinette area. Downstairs includes a separate formal dining room off of the foyer, laundry room, half bath for guests, generous storage room under the staircase, and a downstairs Master Suite with walk-in closets, sliders to pool/lanai area, and En-Suite Master Bath with dual vanities, garden tub, and separate glass enclosed shower. Upstairs includes a bonus room / loft area, 3 additional bedrooms & 2 full baths including one Jack & Jill bath and walk-in closets in bedrooms. This carefully appointed home is upgraded and complete with crown molding, plantation shutters, tray ceiling, 18" travertine tiles, in wall pest system, 3 car garage, hurricane shutters, retractable awning on the lanai, lush tropical landscaping, and Smart Home System technology which can control the indoor and outdoor lighting, irrigation, locks, HVAC, pool system, and outdoor security cameras all from a cell phone. The heated saltwater pool with LED changing lights and the lanai have all been resurfaced with Pebble Tech, offering a lifetime guarantee. New pool pump. New water heater. Cedar Grove at The Woodlands is a highly sought after neighborhood with a community playground, sidewalks throughout, community pool, and picnic/grilling area and is conveniently located near shopping and schools. Far enough from busy streets for peace and quiet, yet close enough for easy commuting! Don't let this amazing home slip away!
Location
State FL
County Sarasota
Community Cedar Grove Ph 1A
Zoning PCDN
Rooms
Other Rooms Formal Dining Room Separate, Inside Utility, Loft
Interior
Interior Features Ceiling Fans(s), Crown Molding, Eat-in Kitchen, High Ceilings, In Wall Pest System, Master Bedroom Main Floor, Open Floorplan, Solid Wood Cabinets, Split Bedroom, Stone Counters, Tray Ceiling(s), Walk-In Closet(s), Window Treatments
Heating Central
Cooling Central Air
Flooring Carpet, Tile, Travertine
Fireplace false
Appliance Dishwasher, Disposal, Dryer, Electric Water Heater, Microwave, Range, Refrigerator, Washer
Laundry Inside, Laundry Room
Exterior
Exterior Feature Awning(s), Hurricane Shutters, Irrigation System, Lighting, Rain Gutters, Sliding Doors
Garage Driveway, Garage Door Opener
Garage Spaces 3.0
Pool Child Safety Fence, In Ground, Lighting, Salt Water, Screen Enclosure
Community Features Deed Restrictions, Irrigation-Reclaimed Water, Playground, Pool, Sidewalks
Utilities Available Cable Connected, Electricity Connected, Public, Sprinkler Recycled, Water Connected
Amenities Available Playground, Pool
Waterfront false
View Park/Greenbelt, Trees/Woods
Roof Type Shingle
Parking Type Driveway, Garage Door Opener
Attached Garage true
Garage true
Private Pool Yes
Building
Lot Description Cul-De-Sac, Sidewalk
Story 2
Entry Level Two
Foundation Slab
Lot Size Range 0 to less than 1/4
Sewer Public Sewer
Water Public
Structure Type Stucco
New Construction false
Construction Status Inspections
Schools
Elementary Schools Toledo Blade Elementary
Middle Schools Woodland Middle School
High Schools North Port High
Others
Pets Allowed Yes
HOA Fee Include Pool,Pool,Recreational Facilities
Senior Community No
Ownership Fee Simple
Monthly Total Fees $101
Acceptable Financing Cash, Conventional, VA Loan
Membership Fee Required Required
Listing Terms Cash, Conventional, VA Loan
Special Listing Condition None
Read Less Info
Want to know what your home might be worth? Contact us for a FREE valuation!

Our team is ready to help you sell your home for the highest possible price ASAP

© 2024 My Florida Regional MLS DBA Stellar MLS. All Rights Reserved.
Bought with PREFERRED SHORE

"Molly's job is to find and attract mastery-based agents to the office, protect the culture, and make sure everyone is happy! "






