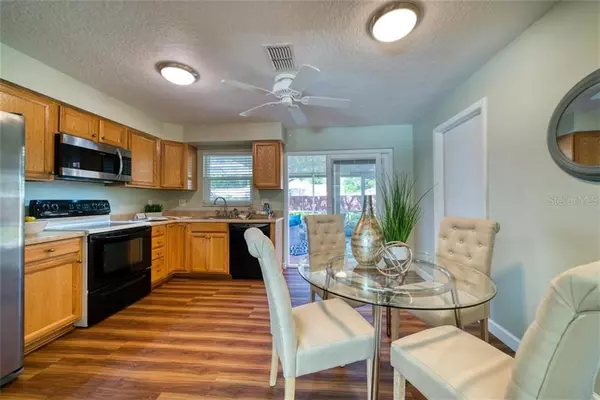$255,000
$249,000
2.4%For more information regarding the value of a property, please contact us for a free consultation.
2 Beds
1 Bath
1,215 SqFt
SOLD DATE : 05/13/2021
Key Details
Sold Price $255,000
Property Type Single Family Home
Sub Type Single Family Residence
Listing Status Sold
Purchase Type For Sale
Square Footage 1,215 sqft
Price per Sqft $209
Subdivision Virginia Grove Terrace 4Th Add
MLS Listing ID U8117251
Sold Date 05/13/21
Bedrooms 2
Full Baths 1
Construction Status Financing,Inspections
HOA Y/N No
Year Built 1974
Annual Tax Amount $701
Lot Size 8,276 Sqft
Acres 0.19
Lot Dimensions 70x118
Property Description
Your new favorite retreat will be just steps outside your home. Allow the calming breeze through the tropical landscaping of the backyard be your guide to tranquility. This well-maintained 2-Bed/1-Bath home features an open floor plan. Step inside and enjoy the spacious living room with a picture window overlooking the front lawn. You will adore the beautiful luxury vinyl flooring throughout; while all windows have been updated along with the sliding door to the backyard. The open kitchen features views of the backyard and offers a quaint eat-in space. and access to the enclosed garage with AC/heat and washer/dryer connections. Venture outside to the spacious backyard, featuring a screened-in lanai and perfect place for gardening; there's even room for a pool, dog-run or swing set playground! This backyard can accommodate just about anything. Just a short drive to local award winning beaches and easy commute to Tampa or St. Petersburg. This home is perfectly placed.
Location
State FL
County Pinellas
Community Virginia Grove Terrace 4Th Add
Zoning R-3
Interior
Interior Features Ceiling Fans(s), Open Floorplan, Solid Surface Counters
Heating Central
Cooling Central Air
Flooring Vinyl
Fireplace false
Appliance Dishwasher, Dryer, Freezer, Range, Refrigerator, Washer
Laundry In Garage
Exterior
Exterior Feature Sliding Doors
Garage Spaces 1.0
Utilities Available Cable Available, Electricity Connected
Waterfront false
Roof Type Shingle
Attached Garage true
Garage true
Private Pool No
Building
Lot Description Oversized Lot
Story 1
Entry Level One
Foundation Slab
Lot Size Range 0 to less than 1/4
Sewer Septic Tank
Water Public
Structure Type Block
New Construction false
Construction Status Financing,Inspections
Others
Senior Community No
Ownership Fee Simple
Acceptable Financing Cash, Conventional, FHA, VA Loan
Listing Terms Cash, Conventional, FHA, VA Loan
Special Listing Condition None
Read Less Info
Want to know what your home might be worth? Contact us for a FREE valuation!

Our team is ready to help you sell your home for the highest possible price ASAP

© 2024 My Florida Regional MLS DBA Stellar MLS. All Rights Reserved.
Bought with DOUGLAS ELLIMAN

"Molly's job is to find and attract mastery-based agents to the office, protect the culture, and make sure everyone is happy! "






