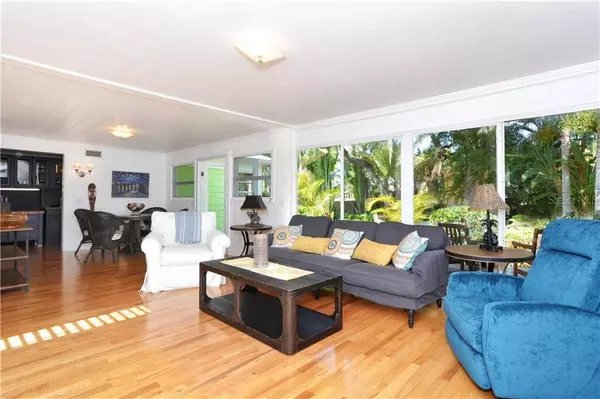$1,060,000
$1,099,000
3.5%For more information regarding the value of a property, please contact us for a free consultation.
5 Beds
4 Baths
2,225 SqFt
SOLD DATE : 05/07/2021
Key Details
Sold Price $1,060,000
Property Type Single Family Home
Sub Type Single Family Residence
Listing Status Sold
Purchase Type For Sale
Square Footage 2,225 sqft
Price per Sqft $476
Subdivision Osprey Ave Sub
MLS Listing ID A4488498
Sold Date 05/07/21
Bedrooms 5
Full Baths 4
Construction Status Inspections
HOA Y/N No
Year Built 1942
Annual Tax Amount $12,309
Lot Size 0.260 Acres
Acres 0.26
Lot Dimensions 49x120
Property Description
This retreat in historic Laurel Park, minutes from the heart of Downtown Sarasota, offers a 3 bedroom/3bath main house and a 2 bedroom/1bath guest house embedded into a tropical, fenced-in garden. The historic “J Walton Taylor Family Home” charms with it's vintage character, while being graciously updated to today's lifestyle. The kitchen/dining room/living room combination, is light and bright with French doors leading out to the terrace in the tropical back yard. For the wine enthusiast, there is a walk-in temperature-controlled 320 bottle wine room. The large master suite offers skylights, a rustic brick fireplace, dressing room, and an en-suite bathroom. The second bedroom suite opens up to the garden and features a private bathroom with an indoor and outdoor shower. The third bedroom can as well be used as a den or office, with a private bathroom. It is adjacent to a second kitchen which leads out to the covered and screened porch. The guest house is located over the spacious 2-car garage. A small, electrically heated pool surrounded by vegetation, completes the relaxed tropical feeling. The excellent walkability factor and its bohemian atmosphere reminds one of Key West. The Laurel Park neighborhood is an excellent alternative to high-rise downtown condo living. Quiet, peaceful urban living, only moments away from shopping, dining, farmer's market, cultural attractions and Bay Front.
Location
State FL
County Sarasota
Community Osprey Ave Sub
Zoning RSM9
Interior
Interior Features Ceiling Fans(s), Living Room/Dining Room Combo, Open Floorplan, Skylight(s), Solid Surface Counters, Split Bedroom, Walk-In Closet(s), Wet Bar, Window Treatments
Heating Central, Electric
Cooling Central Air
Flooring Tile, Wood
Fireplace true
Appliance Bar Fridge, Cooktop, Dishwasher, Disposal, Dryer, Electric Water Heater, Exhaust Fan, Freezer, Ice Maker, Microwave, Range, Range Hood, Refrigerator, Washer, Wine Refrigerator
Laundry Inside
Exterior
Exterior Feature Fence, French Doors, Irrigation System, Lighting, Outdoor Shower
Parking Features Garage Door Opener, Garage Faces Side, Ground Level, Guest
Garage Spaces 2.0
Pool Child Safety Fence, Deck, Gunite, Heated, In Ground, Lighting
Community Features Park, Playground, Boat Ramp
Utilities Available Electricity Connected, Natural Gas Connected, Public, Sewer Connected, Water Connected
Roof Type Membrane,Shingle
Porch Covered, Deck, Enclosed, Rear Porch, Screened
Attached Garage true
Garage true
Private Pool Yes
Building
Lot Description Corner Lot, Historic District, City Limits, Near Marina, Oversized Lot
Story 1
Entry Level Multi/Split
Foundation Crawlspace
Lot Size Range 1/4 to less than 1/2
Sewer Public Sewer
Water Public
Architectural Style Bungalow
Structure Type Stucco,Wood Frame,Wood Siding
New Construction false
Construction Status Inspections
Schools
Elementary Schools Southside Elementary
Middle Schools Booker Middle
High Schools Sarasota High
Others
Pets Allowed Yes
Senior Community No
Ownership Fee Simple
Special Listing Condition None
Read Less Info
Want to know what your home might be worth? Contact us for a FREE valuation!

Our team is ready to help you sell your home for the highest possible price ASAP

© 2025 My Florida Regional MLS DBA Stellar MLS. All Rights Reserved.
Bought with WHITE SANDS REALTY GROUP FL
"Molly's job is to find and attract mastery-based agents to the office, protect the culture, and make sure everyone is happy! "






