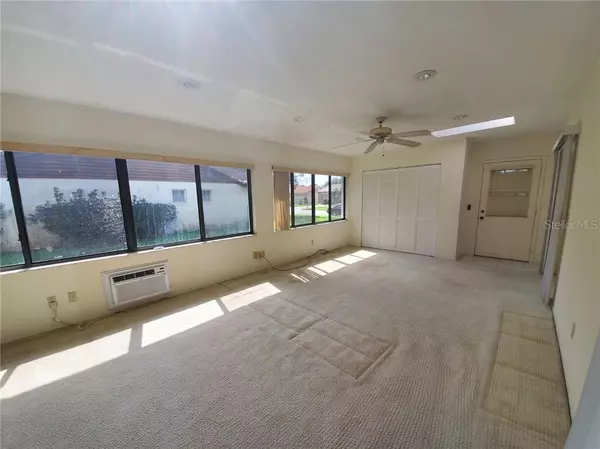$252,000
$250,000
0.8%For more information regarding the value of a property, please contact us for a free consultation.
3 Beds
2 Baths
2,208 SqFt
SOLD DATE : 03/22/2021
Key Details
Sold Price $252,000
Property Type Single Family Home
Sub Type Single Family Residence
Listing Status Sold
Purchase Type For Sale
Square Footage 2,208 sqft
Price per Sqft $114
Subdivision Montpelier Village Ph 02
MLS Listing ID O5924721
Sold Date 03/22/21
Bedrooms 3
Full Baths 2
HOA Fees $80/mo
HOA Y/N Yes
Year Built 1980
Annual Tax Amount $1,490
Lot Size 7,405 Sqft
Acres 0.17
Property Description
Welcome Home! This 3 bedroom 2 bath home is one of the lager homes you will find in Williamsburg, coming in at just over 2200 sqft under air, and is ready to be updated to your exact specs! Mechanics have been updated, with new tile roof in 2013, newer air conditioning unit, gas water heater and electric appliances. The indoor laundry room is massive (over 100 sqft). The large covered front and back porches offer great outdoor space to relax in the Florida sun, or when it gets to hot come indoors and enjoy the 37' by 13' fully enclosed Florida room.
Not only is the home priced very aggressively, but the sellers are also offering a $5000 flooring credit. Sure to go quickly at this price, schedule a showing today!
Location
State FL
County Orange
Community Montpelier Village Ph 02
Zoning P-D
Interior
Interior Features Ceiling Fans(s), Eat-in Kitchen, Living Room/Dining Room Combo, Open Floorplan, Skylight(s), Thermostat, Walk-In Closet(s)
Heating Central, Electric, Natural Gas
Cooling Central Air
Flooring Carpet, Ceramic Tile, Linoleum
Fireplace false
Appliance Dishwasher, Disposal, Dryer, Gas Water Heater, Range, Refrigerator, Washer
Laundry Inside, Laundry Room
Exterior
Exterior Feature Sidewalk
Garage Driveway
Garage Spaces 1.0
Community Features Deed Restrictions, Pool, Tennis Courts
Utilities Available BB/HS Internet Available, Cable Available, Electricity Connected, Natural Gas Connected, Phone Available, Public, Sewer Connected, Water Connected
Waterfront false
Roof Type Tile
Parking Type Driveway
Attached Garage true
Garage true
Private Pool No
Building
Lot Description Corner Lot
Story 1
Entry Level One
Foundation Slab
Lot Size Range 0 to less than 1/4
Sewer Public Sewer
Water Public
Architectural Style Spanish/Mediterranean
Structure Type Block,Stucco
New Construction false
Schools
Middle Schools Freedom Middle
High Schools Freedom High School
Others
Pets Allowed Yes
HOA Fee Include Common Area Taxes,Maintenance Grounds
Senior Community No
Ownership Fee Simple
Monthly Total Fees $80
Acceptable Financing Cash, Conventional
Membership Fee Required Required
Listing Terms Cash, Conventional
Special Listing Condition None
Read Less Info
Want to know what your home might be worth? Contact us for a FREE valuation!

Our team is ready to help you sell your home for the highest possible price ASAP

© 2024 My Florida Regional MLS DBA Stellar MLS. All Rights Reserved.
Bought with OUTLET REALTY

"Molly's job is to find and attract mastery-based agents to the office, protect the culture, and make sure everyone is happy! "






