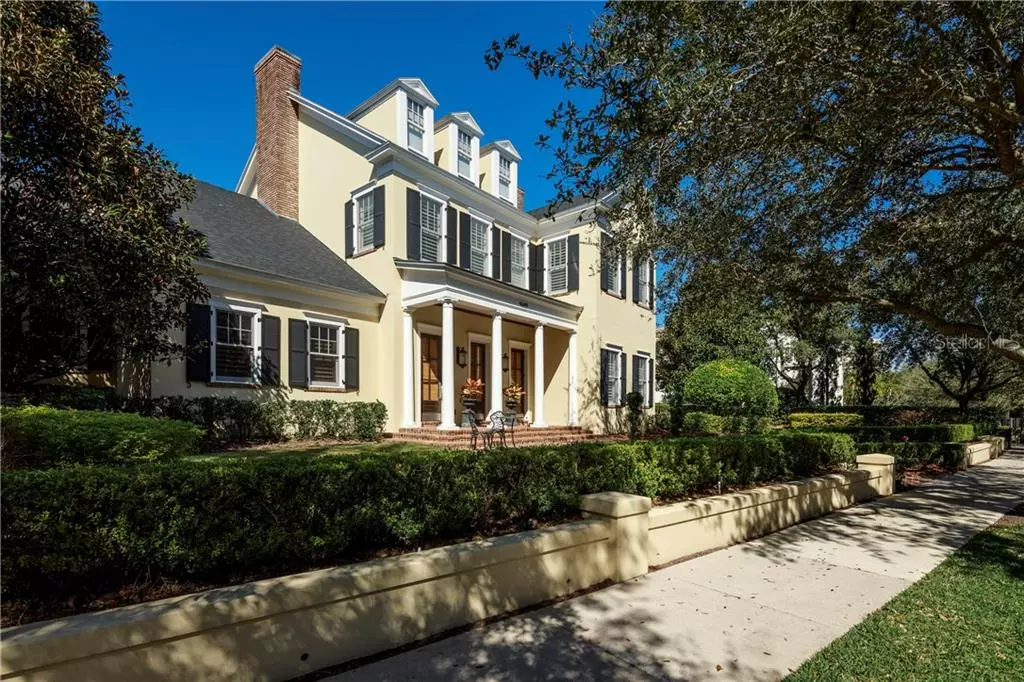$1,750,000
$1,750,000
For more information regarding the value of a property, please contact us for a free consultation.
4 Beds
7 Baths
5,411 SqFt
SOLD DATE : 03/26/2021
Key Details
Sold Price $1,750,000
Property Type Single Family Home
Sub Type Single Family Residence
Listing Status Sold
Purchase Type For Sale
Square Footage 5,411 sqft
Price per Sqft $323
Subdivision Baldwin Park Ut 01 50 121
MLS Listing ID O5923140
Sold Date 03/26/21
Bedrooms 4
Full Baths 4
Half Baths 3
HOA Fees $33
HOA Y/N Yes
Year Built 2008
Annual Tax Amount $26,481
Lot Size 0.360 Acres
Acres 0.36
Property Description
Custom-built by Goehring and Morgan on one of the largest New Broad Street lots available, this home takes advantage of the gorgeous park-front location with sweeping views of New Broad Park. Spacious formal living and dining areas flow effortlessly into an elegant kitchen, family room, and secondary dining area. Finishes include extensive millwork, moldings, walnut hardwood floors (refinished 2018), tumbled travertine, granite counters, and custom cabinetry. Three sets of glass doors open to the large L-shaped brick paver lanai providing access to the freeform pool and over 800 sq. ft. of covered outdoor entertaining space. Finishes for this area include tongue and groove ceiling, brick pavers, gas fireplace, and summer kitchen. This area of the home enjoys a north-west exposure providing plenty of shade in the afternoon. Three spacious bedrooms, two full bathrooms, a half bath, 23 x 14 loft/game room with a wet bar, and a separate home theater complete the home's upstairs level. Richly finished downstairs study with private full bath could easily be converted to fifth bedroom or suite for long term guests. The tranquil downstairs master suite is nicely separated from the more active areas.Generously equipped kitchen features three ovens, a 48" 6-burner gas range, two dishwashers, warming drawer, and a 9ft island. Adjacent to the kitchen is the butler pantry, a barrel ceiling bar, 10 x 6 walk-in pantry, and 15 x 8 laundry. The home automation system controls media, lighting, and security via smartphone and wall panels. The pool heater, spa and lighting are controlled by I-Aqualink via smartphone. Recent updates include pool re-surfacing, including new tile (2018), new energy-efficient pool pumps (2018), salt system (2020), and new roof (2020). Five-minute walk to village center restaurants and shops. Short drive to the lively Audubon Park Garden District, downtown Orlando, and Winter Park's famed Park Ave.
Location
State FL
County Orange
Community Baldwin Park Ut 01 50 121
Zoning PD
Rooms
Other Rooms Attic, Den/Library/Office, Family Room, Formal Dining Room Separate, Formal Living Room Separate, Inside Utility, Media Room
Interior
Interior Features Crown Molding, Eat-in Kitchen, Open Floorplan, Stone Counters, Walk-In Closet(s), Wet Bar
Heating Central
Cooling Central Air
Flooring Carpet, Ceramic Tile, Wood
Fireplaces Type Gas, Living Room, Other
Fireplace true
Appliance Bar Fridge, Dishwasher, Disposal, Dryer, Electric Water Heater, Microwave, Range, Range Hood, Refrigerator, Washer, Wine Refrigerator
Exterior
Exterior Feature Fence, Irrigation System, Outdoor Kitchen, Rain Gutters
Garage Alley Access, Garage Door Opener, Garage Faces Rear, Parking Pad
Garage Spaces 3.0
Pool Child Safety Fence, Gunite, In Ground, Salt Water
Community Features Deed Restrictions, Fishing, Fitness Center, Irrigation-Reclaimed Water, Park, Playground
Utilities Available BB/HS Internet Available, Cable Available, Cable Connected, Public, Sprinkler Recycled, Street Lights, Underground Utilities
Amenities Available Fitness Center, Park, Playground
Waterfront false
View Y/N 1
View Water
Roof Type Shingle
Parking Type Alley Access, Garage Door Opener, Garage Faces Rear, Parking Pad
Attached Garage true
Garage true
Private Pool Yes
Building
Lot Description City Limits, Sidewalk, Street One Way
Entry Level Two
Foundation Slab
Lot Size Range 1/4 to less than 1/2
Sewer Public Sewer
Water Public
Architectural Style Colonial
Structure Type Block,Stucco,Wood Frame
New Construction false
Schools
Elementary Schools Baldwin Park Elementary
Middle Schools Glenridge Middle
High Schools Winter Park High
Others
Pets Allowed Yes
HOA Fee Include Pool,Recreational Facilities
Senior Community No
Ownership Fee Simple
Monthly Total Fees $66
Membership Fee Required Required
Special Listing Condition None
Read Less Info
Want to know what your home might be worth? Contact us for a FREE valuation!

Our team is ready to help you sell your home for the highest possible price ASAP

© 2024 My Florida Regional MLS DBA Stellar MLS. All Rights Reserved.
Bought with RE/MAX PROPERTIES SW

"Molly's job is to find and attract mastery-based agents to the office, protect the culture, and make sure everyone is happy! "






