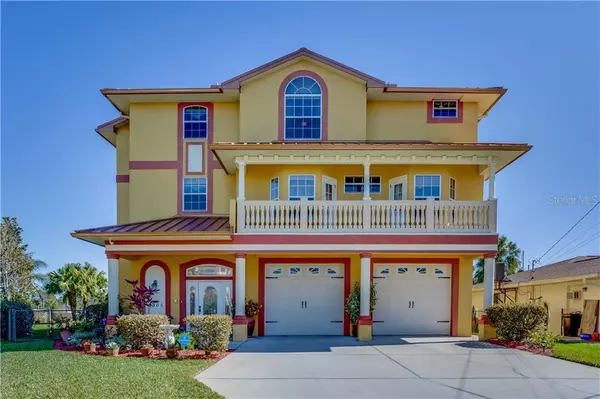$769,900
$769,900
For more information regarding the value of a property, please contact us for a free consultation.
3 Beds
2 Baths
2,853 SqFt
SOLD DATE : 04/20/2021
Key Details
Sold Price $769,900
Property Type Single Family Home
Sub Type Single Family Residence
Listing Status Sold
Purchase Type For Sale
Square Footage 2,853 sqft
Price per Sqft $269
Subdivision Hernando Beach
MLS Listing ID W7830451
Sold Date 04/20/21
Bedrooms 3
Full Baths 2
Construction Status Inspections
HOA Y/N No
Year Built 2006
Annual Tax Amount $5,804
Lot Size 8,712 Sqft
Acres 0.2
Property Description
Extraordinary elegance and luxury exude throughout this waterfront, three-story stilt-home with direct access to the Gulf of Mexico. Where to begin! Gorgeous tropical landscaping provides privacy and peace around the property! Enjoy hours of pleasure in the propane-heated saltwater pool with pebble tec finish, air injected spa, grotto with waterfall, covered lanai, and sandy beach. Inside, find a beautifully tiled entry foyer, an elevator and stairs leading to all levels. Second floor boasts gorgeous wood flooring, formal dining room, 2-story living room with gas fireplace, pocket sliding glass doors which open to the screened, wrap-around, tiled lanai where you will spend many hours watching boats and wildlife. Gourmet kitchen features rich wood, lighted glass front cabinets, granite countertops, breakfast bar, Sub Zero refrigerator, 2 Wolf built-in convection ovens, Wolf 5 burner gas cooktop, walk-in pantry with coffee station and a breakfast nook. This floor has a guest bedroom, bathroom and spacious laundry room. The third floor showcases a master suite with decorative crown molding, a large walk-in closet, French doors to a private balcony overlooking the tropical oasis. Master bath features dual vessel sinks, granite counters, snail walk-in shower w/ 3 shower heads, an oversized garden tub. Third bedroom, loft and closet storage also on this floor. Many more thoughtful details available by calling our office. Metal Roof. 2 HVAC units. Security System. Concrete seawall. Two 8' garage doors. Storage rooms. Wiring and water lines are ready for future dock.
Location
State FL
County Hernando
Community Hernando Beach
Zoning R1B
Rooms
Other Rooms Bonus Room, Inside Utility, Storage Rooms
Interior
Interior Features Cathedral Ceiling(s), Ceiling Fans(s), Crown Molding, Elevator, High Ceilings, In Wall Pest System, Kitchen/Family Room Combo, Open Floorplan, Solid Wood Cabinets, Split Bedroom, Stone Counters, Thermostat, Walk-In Closet(s), Window Treatments
Heating Central, Heat Pump
Cooling Central Air
Flooring Ceramic Tile, Wood
Fireplaces Type Gas, Living Room
Fireplace true
Appliance Convection Oven, Cooktop, Dishwasher, Disposal, Electric Water Heater, Microwave, Range Hood, Refrigerator
Laundry Inside, Laundry Chute, Laundry Room
Exterior
Exterior Feature Balcony, Fence, Irrigation System, Lighting, Outdoor Shower, Sliding Doors, Sprinkler Metered
Garage Garage Door Opener, Oversized, Tandem, Underground
Garage Spaces 3.0
Fence Chain Link
Pool Child Safety Fence, Fiber Optic Lighting, Gunite, Heated, In Ground, Lighting, Salt Water
Community Features Boat Ramp, Fishing, Boat Ramp, Water Access, Waterfront
Utilities Available BB/HS Internet Available, Cable Available, Electricity Connected, Sewer Connected, Sprinkler Meter
Waterfront true
Waterfront Description Canal - Saltwater
View Y/N 1
Water Access 1
Water Access Desc Canal - Saltwater,Gulf/Ocean
View Pool, Water
Roof Type Metal
Parking Type Garage Door Opener, Oversized, Tandem, Underground
Attached Garage true
Garage true
Private Pool Yes
Building
Lot Description Cul-De-Sac, Flood Insurance Required, FloodZone, In County, Near Marina, Street Dead-End, Paved
Story 3
Entry Level Three Or More
Foundation Stilt/On Piling
Lot Size Range 0 to less than 1/4
Sewer Public Sewer
Water Public
Architectural Style Elevated, Florida
Structure Type Stucco,Wood Frame
New Construction false
Construction Status Inspections
Schools
Elementary Schools Westside Elementary-Hn
Middle Schools Fox Chapel Middle School
High Schools Weeki Wachee High School
Others
Pets Allowed Yes
Senior Community No
Ownership Fee Simple
Acceptable Financing Cash, Conventional, FHA
Listing Terms Cash, Conventional, FHA
Special Listing Condition None
Read Less Info
Want to know what your home might be worth? Contact us for a FREE valuation!

Our team is ready to help you sell your home for the highest possible price ASAP

© 2024 My Florida Regional MLS DBA Stellar MLS. All Rights Reserved.
Bought with KELLER WILLIAMS REALTY NAPLES

"Molly's job is to find and attract mastery-based agents to the office, protect the culture, and make sure everyone is happy! "






