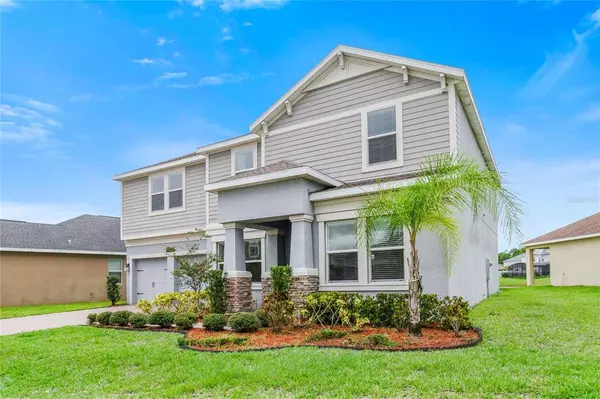$590,000
$575,000
2.6%For more information regarding the value of a property, please contact us for a free consultation.
5 Beds
4 Baths
3,742 SqFt
SOLD DATE : 09/08/2021
Key Details
Sold Price $590,000
Property Type Single Family Home
Sub Type Single Family Residence
Listing Status Sold
Purchase Type For Sale
Square Footage 3,742 sqft
Price per Sqft $157
Subdivision Oaks/Moss Park Ph 2
MLS Listing ID O5962860
Sold Date 09/08/21
Bedrooms 5
Full Baths 4
Construction Status Inspections
HOA Fees $159/mo
HOA Y/N Yes
Year Built 2017
Annual Tax Amount $6,523
Lot Size 10,018 Sqft
Acres 0.23
Property Description
MULTIPLE OFFERS RECEIVED - HIGHEST AND BEST DUE BY 8 PM SUNDAY AUGUST 8TH. Beautiful estate home in Oaks at Moss Park showcasing 5 bedrooms, 4 full bathrooms, 3 car tandem garage, and over 3,700 sq. ft. under air. This pond front home offers a plethora of space with a large bedroom and full bathroom downstairs perfect for guests or used as a mother-in-law suite. Enjoy a formal dining space large enough for an 8 seater table that leads through your butler's pantry equipped with additional cabinets and countertop space. Your expansive kitchen features 42' dark stained cabinets, granite countertops, glass tile backsplash, large bar top and is completely open to your eating space and family room. Enjoy views of the serene pond behind the home from the kitchen and family room. Feeling like being outside? Take advantage of the large covered porch with those same incredible views. Also located downstairs is a guest bedroom with a private full bathroom. Just up the stairs is a perfect bonus room that can be used as a movie room, playroom, additional living room, or whatever your needs may be. The bonus room separates the primary suite from the additional guest bedrooms upstairs. The primary bedroom is situated at the back of the home allowing for those pond views that you get to enjoy downstairs. There is plenty of space to allow for a sitting room as well. No need to worry about closet space! There are two large walk-in closets that lead into the massive bathroom. Dual sinks, a separate soaking tub and shower stall, a private water closet, and a plethora of counter space are just a few perks of this gorgeous ensuite bathroom. Located on the other side of the bonus room is the laundry room with cabinet storage. There is a full suite upstairs with a large bedroom and private bathroom. The two additional guest bedrooms share a jack and jill bathroom. This home offers the perfect amount of space to spread out without wasting any space. Conveniently located close to everything Lake Nona has to offer the community of Oaks at Moss Park offers a community pool, playground and park! Make sure to put this one on your must-see list!
Location
State FL
County Orange
Community Oaks/Moss Park Ph 2
Zoning P-D
Rooms
Other Rooms Bonus Room, Inside Utility
Interior
Interior Features Ceiling Fans(s), Eat-in Kitchen, Kitchen/Family Room Combo, Open Floorplan, Walk-In Closet(s)
Heating Central
Cooling Central Air
Flooring Carpet, Tile
Fireplace false
Appliance Dishwasher, Disposal, Microwave, Range, Range Hood, Refrigerator
Laundry Inside, Laundry Room
Exterior
Exterior Feature Irrigation System, Sidewalk, Sliding Doors
Garage Tandem
Garage Spaces 3.0
Community Features Deed Restrictions, Playground, Pool
Utilities Available Cable Connected
Amenities Available Park, Playground, Pool
Waterfront false
View Y/N 1
View Water
Roof Type Shingle
Parking Type Tandem
Attached Garage true
Garage true
Private Pool No
Building
Lot Description Paved
Story 2
Entry Level Two
Foundation Slab
Lot Size Range 0 to less than 1/4
Sewer Public Sewer
Water Public
Structure Type Block
New Construction false
Construction Status Inspections
Schools
Elementary Schools Moss Park Elementary
Middle Schools Innovation Middle School
High Schools Lake Nona High
Others
Pets Allowed Yes
HOA Fee Include Pool
Senior Community No
Ownership Fee Simple
Monthly Total Fees $159
Acceptable Financing Cash, Conventional, VA Loan
Membership Fee Required Required
Listing Terms Cash, Conventional, VA Loan
Num of Pet 2
Special Listing Condition None
Read Less Info
Want to know what your home might be worth? Contact us for a FREE valuation!

Our team is ready to help you sell your home for the highest possible price ASAP

© 2024 My Florida Regional MLS DBA Stellar MLS. All Rights Reserved.
Bought with THE WILKINS WAY LLC

"Molly's job is to find and attract mastery-based agents to the office, protect the culture, and make sure everyone is happy! "






