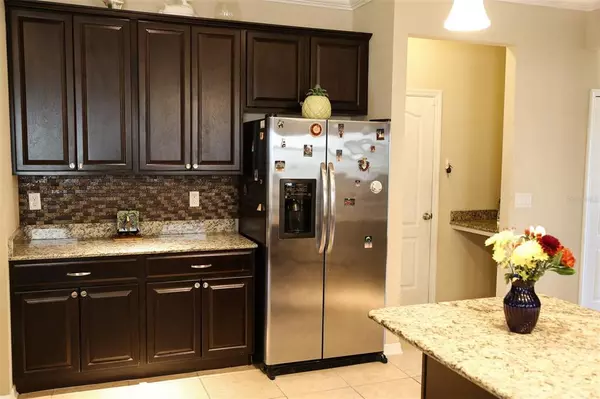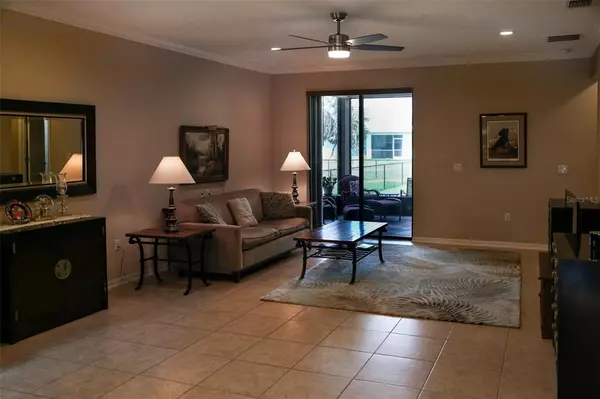$286,000
$298,800
4.3%For more information regarding the value of a property, please contact us for a free consultation.
3 Beds
2 Baths
1,980 SqFt
SOLD DATE : 06/21/2021
Key Details
Sold Price $286,000
Property Type Single Family Home
Sub Type Single Family Residence
Listing Status Sold
Purchase Type For Sale
Square Footage 1,980 sqft
Price per Sqft $144
Subdivision River Club
MLS Listing ID A4502437
Sold Date 06/21/21
Bedrooms 3
Full Baths 2
Construction Status Financing,No Contingency
HOA Fees $258/mo
HOA Y/N Yes
Year Built 2013
Annual Tax Amount $2,978
Lot Size 7,405 Sqft
Acres 0.17
Property Description
Welcome to River Club! Spacious Hampton Floor Plan from Maronda Homes on this 2013 built 3 Bedroom, 2 Bath single story home with an in-home office space. Tile flooring, custom cabinetry, crown molding and over 9' ceilings throughout the home. Starting with an oversized two-door garage with closable closet entrance. Come in to a large double door den or office space and then the captivating open concept kitchen centered by a large island with a sink and breakfast bar. This top-of-the-line kitchen has granite counter tops, a double oven, stainless steel appliances, extensive pantry space and hardwood cabinets. The kitchen opens to a great room with a dining and living area. Outside is a screened covered patio and plenty of space to build a pool in the large backyard. The master bedroom is expansive with a walk-in closet with flexible custom shelving. The master bath includes a double sink vanity, walk-in shower, and specially installed luxurious walk-in tub with heated jets. The guest wing of the house has a full bath also boasting a double sink vanity and tub. The laundry room has a high-efficiency GE washer and dryer included. This property is located just minutes from downtown Punta Gorda with quick access to I-75. Come visit this home in the sought after River Club Gated Community with a heated pool, recreational building, fitness center, and playground. HOA with lawn and landscape maintenance, pest control, internet access and cable all included. This home won't last. See it before it sells!
Location
State FL
County Charlotte
Community River Club
Zoning PD
Rooms
Other Rooms Bonus Room, Den/Library/Office, Great Room
Interior
Interior Features Ceiling Fans(s), Crown Molding, Eat-in Kitchen, High Ceilings, Kitchen/Family Room Combo, Living Room/Dining Room Combo, Master Bedroom Main Floor, Open Floorplan, Solid Surface Counters, Solid Wood Cabinets, Walk-In Closet(s)
Heating Central
Cooling Central Air
Flooring Tile, Wood
Fireplace false
Appliance Built-In Oven, Cooktop, Dishwasher, Disposal, Dryer, Freezer, Ice Maker, Microwave, Refrigerator, Washer
Exterior
Exterior Feature Hurricane Shutters, Irrigation System, Lighting, Sliding Doors
Parking Features Driveway, Garage Door Opener, Oversized
Garage Spaces 2.0
Community Features Fitness Center, Gated, Golf Carts OK, Irrigation-Reclaimed Water, Playground, Pool, Sidewalks
Utilities Available BB/HS Internet Available, Cable Connected, Electricity Connected, Public
Amenities Available Cable TV, Clubhouse, Fitness Center, Gated, Maintenance, Playground, Pool, Recreation Facilities
Roof Type Shingle
Attached Garage true
Garage true
Private Pool No
Building
Entry Level One
Foundation Slab
Lot Size Range 0 to less than 1/4
Sewer Public Sewer
Water Public
Structure Type Brick,Stucco
New Construction false
Construction Status Financing,No Contingency
Schools
Elementary Schools Peace River Elementary
Middle Schools Port Charlotte Middle
High Schools Charlotte High
Others
Pets Allowed Yes
HOA Fee Include Cable TV,Pool,Maintenance Structure,Maintenance Grounds,Management,Pest Control,Trash
Senior Community No
Ownership Fee Simple
Monthly Total Fees $258
Acceptable Financing Cash, Conventional
Membership Fee Required Required
Listing Terms Cash, Conventional
Special Listing Condition None
Read Less Info
Want to know what your home might be worth? Contact us for a FREE valuation!

Our team is ready to help you sell your home for the highest possible price ASAP

© 2025 My Florida Regional MLS DBA Stellar MLS. All Rights Reserved.
Bought with STELLAR NON-MEMBER OFFICE
"Molly's job is to find and attract mastery-based agents to the office, protect the culture, and make sure everyone is happy! "






