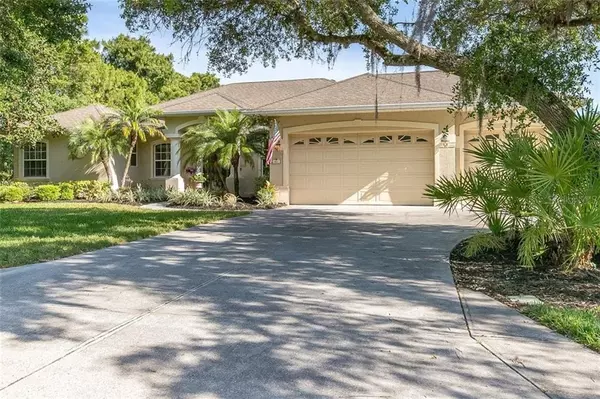$551,500
$525,000
5.0%For more information regarding the value of a property, please contact us for a free consultation.
3 Beds
2 Baths
2,662 SqFt
SOLD DATE : 05/17/2021
Key Details
Sold Price $551,500
Property Type Single Family Home
Sub Type Single Family Residence
Listing Status Sold
Purchase Type For Sale
Square Footage 2,662 sqft
Price per Sqft $207
Subdivision Mill Creek Ph Vii-A
MLS Listing ID A4496961
Sold Date 05/17/21
Bedrooms 3
Full Baths 2
HOA Fees $37/ann
HOA Y/N Yes
Year Built 2004
Annual Tax Amount $3,808
Lot Size 0.470 Acres
Acres 0.47
Property Description
MULTIPLE OFFER SITUATION. ALL HIGHEST AND BEST OFFERS DUE BY 6PM 4/12/21.
Welcome home! The minute you step up to this house, you will know that it was built for comfort and designed for privacy. Custom built by Mark Cahill, the attention to detail is evident. A large living room featuring brazilian oak hardwood floors opens out through french doors to the spacious covered lanai, custom stone wall, crystal clear pool, and eye-catching spa, perfect for entertaining. The lanai is already pre-plumbed for an outdoor kitchen. Cozy up to the wood burning fireplace in the family room on cool nights or just enjoy the night time sky from the kitchen nook window seating. The kitchen will easily become the gathering place as it offers a convection oven, newly upgraded stainless steel refrigerator and dishwasher, corian countertops, an oversized breakfast bar, custom range hood, and enough space for several cooks! Relax with a book or perfect your craft in the private office/den, which could also serve as an additional bedroom. The real retreat can be found in the master bedroom and bathroom as they were truly designed as an oasis from the challenges of the day. The additional two bedrooms and one bath can be closed off with a pocket door to create a guest wing and are on the opposite side of the house from the master suite for added privacy. The laundry room is just off the garage for easy access. Other amazing features of this house are the 3-car garage and extra wide parking area, gutters, plantation shutter in the front windows, surround sound, coffered ceilings, amazing custom window treatments, and custom decorative stucco bands on all exterior doors and windows. The house was intentionally placed on the lot in a way that provides for future expansion in the rear. Lounge in the serenity and peace this property offers and enjoy the wildlife in the surrounding tree line and pond while having the utmost of privacy from the trees and bushes bordering the property. This home is move-in ready with two A/C units that will keep you cool in the summer (one was replaced in June 2020 and the other was just replaced at the end of March!). Mill Creek is a highly sought after neighborhood that offers diversity in home styles, NO CDD fee, and a low yearly HOA fee.
Location
State FL
County Manatee
Community Mill Creek Ph Vii-A
Zoning PDR
Direction E
Rooms
Other Rooms Attic, Den/Library/Office, Formal Dining Room Separate, Inside Utility
Interior
Interior Features Ceiling Fans(s), Coffered Ceiling(s), Crown Molding, Eat-in Kitchen, High Ceilings, Kitchen/Family Room Combo, Open Floorplan, Solid Surface Counters, Solid Wood Cabinets, Thermostat, Vaulted Ceiling(s), Walk-In Closet(s), Window Treatments
Heating Central
Cooling Central Air
Flooring Carpet, Tile, Wood
Fireplaces Type Family Room, Wood Burning
Furnishings Negotiable
Fireplace true
Appliance Convection Oven, Disposal, Dryer, Electric Water Heater, Microwave, Range Hood, Refrigerator, Washer
Laundry Inside, Laundry Room
Exterior
Exterior Feature French Doors, Irrigation System, Rain Gutters, Sidewalk
Parking Features Driveway, Garage Door Opener, Guest, Parking Pad
Garage Spaces 3.0
Pool Child Safety Fence, Gunite, Heated, In Ground, Lighting, Pool Sweep, Screen Enclosure, Self Cleaning
Community Features Deed Restrictions, Playground, Sidewalks
Utilities Available Cable Connected, Electricity Connected, Propane, Public, Water Connected
Amenities Available Playground
Waterfront Description Pond
View Y/N 1
View Trees/Woods, Water
Roof Type Shingle
Porch Covered, Front Porch, Patio, Screened
Attached Garage true
Garage true
Private Pool Yes
Building
Lot Description Sidewalk
Entry Level One
Foundation Slab
Lot Size Range 1/4 to less than 1/2
Sewer Public Sewer
Water Public
Architectural Style Florida, Ranch
Structure Type Block
New Construction false
Schools
Elementary Schools Gene Witt Elementary
Middle Schools Carlos E. Haile Middle
High Schools Lakewood Ranch High
Others
Pets Allowed Yes
Senior Community No
Ownership Fee Simple
Monthly Total Fees $37
Acceptable Financing Cash, Conventional, FHA, VA Loan
Membership Fee Required Required
Listing Terms Cash, Conventional, FHA, VA Loan
Special Listing Condition None
Read Less Info
Want to know what your home might be worth? Contact us for a FREE valuation!

Our team is ready to help you sell your home for the highest possible price ASAP

© 2025 My Florida Regional MLS DBA Stellar MLS. All Rights Reserved.
Bought with ONETWELVE REALTY, LLC
"Molly's job is to find and attract mastery-based agents to the office, protect the culture, and make sure everyone is happy! "






