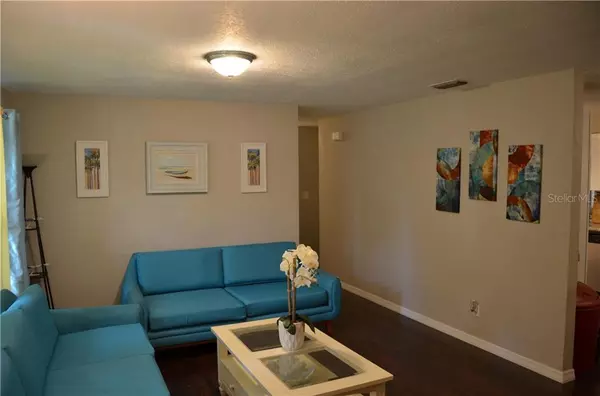$313,000
$299,000
4.7%For more information regarding the value of a property, please contact us for a free consultation.
4 Beds
2 Baths
1,751 SqFt
SOLD DATE : 03/01/2021
Key Details
Sold Price $313,000
Property Type Single Family Home
Sub Type Single Family Residence
Listing Status Sold
Purchase Type For Sale
Square Footage 1,751 sqft
Price per Sqft $178
Subdivision Blackshire Estates
MLS Listing ID A4488671
Sold Date 03/01/21
Bedrooms 4
Full Baths 2
Construction Status Appraisal,Other Contract Contingencies
HOA Y/N No
Year Built 1962
Annual Tax Amount $3,527
Lot Size 6,969 Sqft
Acres 0.16
Lot Dimensions 70x100
Property Description
A great value awaits in the highly desirable Blackshire Estates community! Four bedroom, 2 bath single level Florida style home has the perfect floorplan for a family. Abound with charm and amenities, this home has been modernized with attention to detail. A screened porch opens to the spacious Florida room which easily flows into the dining and kitchen area. This home also includes a bonus room that is perfect for a home office, craft room, play room, or homemaker room. Enjoy drinking your morning coffee on the private screened porch off the master bedroom. Worry free living awaits with upgrades of a new roof, A/C, windows, electric panel are more. Quiet and quaint neighborhood minutes away from the award winning Clearwater Beach.
Location
State FL
County Pinellas
Community Blackshire Estates
Rooms
Other Rooms Attic, Bonus Room, Florida Room
Interior
Interior Features Ceiling Fans(s), Stone Counters, Thermostat, Walk-In Closet(s)
Heating Central
Cooling Central Air
Flooring Ceramic Tile, Laminate
Fireplace false
Appliance Dishwasher, Dryer, Electric Water Heater, Microwave, Range
Laundry Laundry Room
Exterior
Exterior Feature Awning(s), French Doors, Lighting
Parking Features Converted Garage, Driveway
Fence Wood
Utilities Available BB/HS Internet Available, Cable Available, Electricity Connected, Phone Available, Sewer Connected, Water Connected
Roof Type Shingle
Porch Deck, Patio, Porch, Screened
Attached Garage false
Garage false
Private Pool No
Building
Story 1
Entry Level One
Foundation Slab
Lot Size Range 0 to less than 1/4
Sewer Public Sewer
Water None
Structure Type Brick,Stucco
New Construction false
Construction Status Appraisal,Other Contract Contingencies
Schools
Elementary Schools Sandy Lane Elementary-Pn
Middle Schools Dunedin Highland Middle-Pn
High Schools Dunedin High-Pn
Others
Senior Community No
Ownership Fee Simple
Acceptable Financing Cash, Conventional, FHA, VA Loan
Listing Terms Cash, Conventional, FHA, VA Loan
Special Listing Condition None
Read Less Info
Want to know what your home might be worth? Contact us for a FREE valuation!

Our team is ready to help you sell your home for the highest possible price ASAP

© 2025 My Florida Regional MLS DBA Stellar MLS. All Rights Reserved.
Bought with CAPSTONE REALTY & ASSOCIATES
"Molly's job is to find and attract mastery-based agents to the office, protect the culture, and make sure everyone is happy! "






