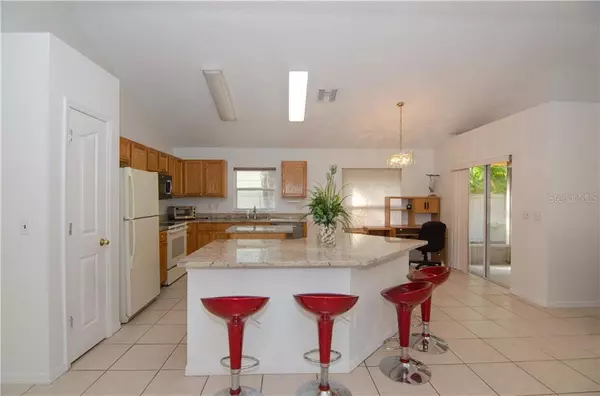$285,000
$284,900
For more information regarding the value of a property, please contact us for a free consultation.
3 Beds
2 Baths
1,556 SqFt
SOLD DATE : 03/23/2021
Key Details
Sold Price $285,000
Property Type Single Family Home
Sub Type Single Family Residence
Listing Status Sold
Purchase Type For Sale
Square Footage 1,556 sqft
Price per Sqft $183
Subdivision Hidden Oaks Ph I
MLS Listing ID T3280839
Sold Date 03/23/21
Bedrooms 3
Full Baths 2
Construction Status Financing,Inspections
HOA Fees $45/ann
HOA Y/N Yes
Year Built 1995
Annual Tax Amount $1,954
Lot Size 8,276 Sqft
Acres 0.19
Property Description
Welcome home to this 3 bedroom / 2 bathroom beauty! The moment you enter the private gated community you will notice the home is nestled amongst stunning mature oak trees. Immediately upon entry you will notice how the floor plan and the vaulted ceilings allow for a nice flow from the kitchen to the living room. Counter space is no issue here! The kitchen boasts a center island, AND an oversized breakfast bar perfect for guests to keep the at-home chef company whilst cooking something up! Notice the size of the large windows throughout allowing for plenty of natural light to soak each corner of the home! The owner's suite houses a large en suite bathroom as well with a separate soaking tub! This home has been freshly painted inside and out! The sizeable enclosed patio is complete with ceramic tile flooring and is perfect for entertaining your guests with a nice evening meal. This spacious fenced-in backyard provides plenty of space for a pool, swing set, deck, or whatever you envision. The neighborhood feels secluded yet has a central location with great shopping and easy access to all of Tampa’s main attractions. This is a rare opportunity to own a gem like this! Call us today to schedule your showing!
Location
State FL
County Hillsborough
Community Hidden Oaks Ph I
Zoning RMC-12
Interior
Interior Features Ceiling Fans(s), Eat-in Kitchen, High Ceilings, Kitchen/Family Room Combo, Living Room/Dining Room Combo, Stone Counters, Vaulted Ceiling(s)
Heating Electric
Cooling Central Air
Flooring Ceramic Tile
Fireplace false
Appliance Dishwasher, Microwave, Range, Refrigerator
Exterior
Exterior Feature Fence, Sidewalk, Sliding Doors
Garage Driveway, Garage Door Opener
Garage Spaces 2.0
Community Features Buyer Approval Required, Deed Restrictions, Gated
Utilities Available BB/HS Internet Available, Cable Available, Electricity Available, Public
Waterfront false
Roof Type Shingle
Parking Type Driveway, Garage Door Opener
Attached Garage true
Garage true
Private Pool No
Building
Entry Level One
Foundation Slab
Lot Size Range 0 to less than 1/4
Sewer Public Sewer
Water Public
Structure Type Stucco
New Construction false
Construction Status Financing,Inspections
Schools
Elementary Schools Crestwood-Hb
Middle Schools Pierce-Hb
High Schools Leto-Hb
Others
Pets Allowed Yes
Senior Community No
Ownership Fee Simple
Monthly Total Fees $45
Acceptable Financing Cash, Conventional, FHA, VA Loan
Membership Fee Required Required
Listing Terms Cash, Conventional, FHA, VA Loan
Special Listing Condition None
Read Less Info
Want to know what your home might be worth? Contact us for a FREE valuation!

Our team is ready to help you sell your home for the highest possible price ASAP

© 2024 My Florida Regional MLS DBA Stellar MLS. All Rights Reserved.
Bought with FRIENDS REALTY LLC

"Molly's job is to find and attract mastery-based agents to the office, protect the culture, and make sure everyone is happy! "






