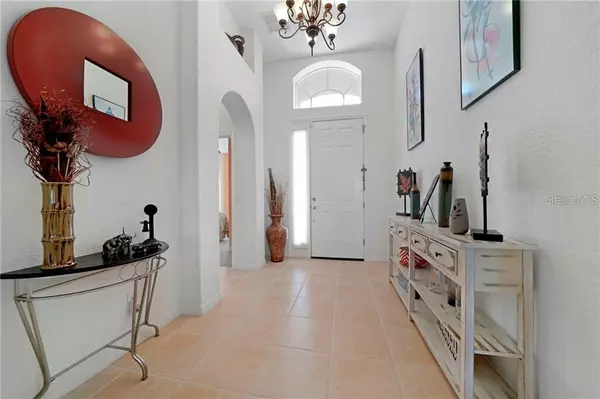$292,500
$299,900
2.5%For more information regarding the value of a property, please contact us for a free consultation.
3 Beds
2 Baths
1,891 SqFt
SOLD DATE : 01/15/2021
Key Details
Sold Price $292,500
Property Type Single Family Home
Sub Type Single Family Residence
Listing Status Sold
Purchase Type For Sale
Square Footage 1,891 sqft
Price per Sqft $154
Subdivision Kings Gate
MLS Listing ID C7436533
Sold Date 01/15/21
Bedrooms 3
Full Baths 2
HOA Fees $253/mo
HOA Y/N Yes
Year Built 2006
Annual Tax Amount $3,734
Lot Size 6,098 Sqft
Acres 0.14
Lot Dimensions APR67X72
Property Description
Click the link for your virtual walkthrough. Meticulously Maintained Ashton model lake-front home with Three Bedrooms, Two Bathrooms, Great Room, Dining Room, Breakfast Nook, Inside Laundry Room, 2 car-garage and over-sized lanai overlooking the sunset on the lake. Located in the highly desired Kings Gate golfing 55+ community where driving your golf cart to the grocery store/restaurants/& shopping, over the 18 hole Golf Course, and to the Lion's Den restaurant is all part of your daily activities. As you enter this 1,891 sqft. (under air) home you're welcomed with a grand entry with 11 ft ceilings and large ceramic tile flooring throughout the main living areas. Your upgraded kitchen boasts solid wood custom cabinetry, solid surface countertops, a built-in desk, and an additional wet sink on the island to prepare food and drinks for all your guests. With large windows over-looking the 10th Tee throughout the kitchen, living room, and master suite, it'll be hard to miss watching the beautiful Florida sunset every night. The garage floor is Epoxied and includes extra over-head storage in the above the garage door as well as attic storage. Your master bedroom offers a large walk-in closet with an en-suite bathroom featuring dual sinks, large garden tub, and walk-in shower. The guest bedrooms are the perfect size to host guests comfortably both displaying beautiful custom Plantation Shutters on the windows. The second bedroom with pocket doors off the living room could be converted into a den/office/work-out room if desired. ALL of the appliances in the home stay. Furniture and golf cart are negotiable. Kings Gate has an executive 18 hole Golf Course, Resort Style, Heated Swimming Pool, Club House with Bar & Restaurant (The Lion's Den), Billiard Room, a Game Room, a state of the art fitness center, Bocci, Tennis courts, Shuffleboard, and a full-time event organizer to keep you entertained and enjoying the Florida lifestyle. With a security system already in place, you'll just need to call and put into your name if desired. You are just minutes to shopping, restaurants, downtown Punta Gorda, I-75, medical facilities, grocery stores, gyms, boat ramps, and parks. Kings Gate is NOT in a flood zone and there are no CDD fees. https://zillow.com/view-3d-home/d2cc61eb-886d-4076-ae7a-ea1fc8c4e681?setAttribution=mls&wl=1
Location
State FL
County Charlotte
Community Kings Gate
Rooms
Other Rooms Breakfast Room Separate, Great Room
Interior
Interior Features Cathedral Ceiling(s), Ceiling Fans(s), Eat-in Kitchen, High Ceilings, Open Floorplan, Solid Wood Cabinets, Vaulted Ceiling(s), Window Treatments
Heating Central, Electric
Cooling Central Air
Flooring Carpet, Ceramic Tile
Fireplace false
Appliance Dishwasher, Disposal, Dryer, Microwave, Range, Refrigerator, Washer
Laundry Laundry Room
Exterior
Exterior Feature Irrigation System, Lighting, Sliding Doors, Tennis Court(s)
Parking Features Driveway, Garage Door Opener
Garage Spaces 2.0
Community Features Deed Restrictions, Gated, Golf, Pool
Utilities Available Cable Available, Electricity Connected, Sewer Connected, Water Connected
Amenities Available Clubhouse, Fitness Center, Gated, Golf Course, Maintenance, Optional Additional Fees, Pool, Recreation Facilities, Security, Shuffleboard Court, Tennis Court(s)
Waterfront Description Lake
View Y/N 1
View Golf Course, Park/Greenbelt, Water
Roof Type Shingle
Porch Covered, Enclosed, Patio, Rear Porch, Screened
Attached Garage true
Garage true
Private Pool No
Building
Lot Description On Golf Course, Paved
Story 1
Entry Level One
Foundation Slab
Lot Size Range 0 to less than 1/4
Sewer Public Sewer
Water Public
Architectural Style Custom
Structure Type Block,Stucco
New Construction false
Others
Pets Allowed Yes
HOA Fee Include 24-Hour Guard,Cable TV,Pool,Escrow Reserves Fund,Fidelity Bond,Maintenance Grounds,Pool,Recreational Facilities,Security
Senior Community Yes
Pet Size Large (61-100 Lbs.)
Ownership Fee Simple
Monthly Total Fees $253
Acceptable Financing Cash, Conventional, VA Loan
Membership Fee Required Required
Listing Terms Cash, Conventional, VA Loan
Num of Pet 2
Special Listing Condition None
Read Less Info
Want to know what your home might be worth? Contact us for a FREE valuation!

Our team is ready to help you sell your home for the highest possible price ASAP

© 2025 My Florida Regional MLS DBA Stellar MLS. All Rights Reserved.
Bought with RE/MAX HARBOR REALTY
"Molly's job is to find and attract mastery-based agents to the office, protect the culture, and make sure everyone is happy! "






