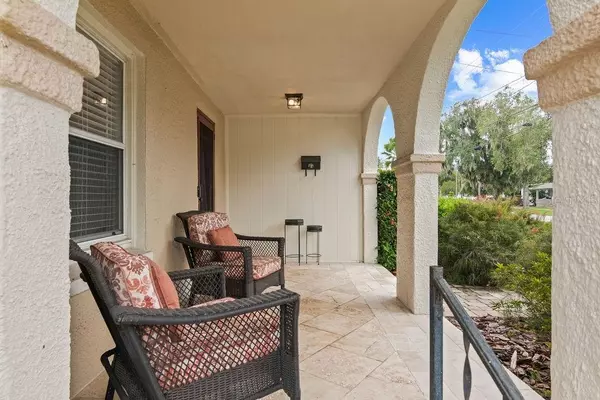$450,000
$450,000
For more information regarding the value of a property, please contact us for a free consultation.
3 Beds
2 Baths
1,706 SqFt
SOLD DATE : 11/30/2020
Key Details
Sold Price $450,000
Property Type Single Family Home
Sub Type Single Family Residence
Listing Status Sold
Purchase Type For Sale
Square Footage 1,706 sqft
Price per Sqft $263
Subdivision Delaney Terrace
MLS Listing ID O5900576
Sold Date 11/30/20
Bedrooms 3
Full Baths 2
Construction Status Financing,Inspections
HOA Y/N No
Year Built 1927
Annual Tax Amount $4,600
Lot Size 0.410 Acres
Acres 0.41
Property Description
You really can have it all in this real estate market! Just enjoy all the modern amenities while moving right into this 1927 historic mediterranean charmer. This turnkey home has all the wants of today's buyer- open floor plan, tall raised ceilings, updated kitchen, gorgeous hardwood floors, fire place, indoor laundry, upgraded doors and home office space. The unassuming WOW factor is the huge paver driveway, ample parking, rare two car garage (new in 2015) and oversized fenced in yard--plenty of room for a pool! Prepare to be blown away by the nearly half acre 87 x 125 lot which is unheard for a home like this. It even conveys with a transferrable Massey termite bond. Located in the sought after Boone-Blankner school district that is consistently "A" rated. Central Florida's only Level l trauma center is around the corner at Orlando Health's main campus adjacent to Arnold Palmer and Winnie Palmer hospitals. This SODO location can't be beat, schedule your showing today!
Location
State FL
County Orange
Community Delaney Terrace
Zoning R-1/T
Interior
Interior Features Ceiling Fans(s), Eat-in Kitchen, Solid Surface Counters, Tray Ceiling(s)
Heating Central, Electric
Cooling Central Air
Flooring Carpet, Tile, Wood
Fireplaces Type Wood Burning
Fireplace true
Appliance Dishwasher, Microwave, Range, Range Hood, Refrigerator
Exterior
Exterior Feature Fence, Rain Gutters, Sidewalk
Garage Spaces 2.0
Utilities Available Cable Available, Electricity Connected, Public
Waterfront false
Roof Type Shingle
Attached Garage false
Garage true
Private Pool No
Building
Lot Description Sidewalk, Paved
Entry Level One
Foundation Crawlspace
Lot Size Range 1/4 to less than 1/2
Sewer Public Sewer
Water Public
Structure Type Stucco,Wood Frame
New Construction false
Construction Status Financing,Inspections
Schools
Elementary Schools Blankner Elem
Middle Schools Blankner School (K-8)
High Schools Boone High
Others
Senior Community No
Ownership Fee Simple
Acceptable Financing Cash, Conventional
Listing Terms Cash, Conventional
Special Listing Condition None
Read Less Info
Want to know what your home might be worth? Contact us for a FREE valuation!

Our team is ready to help you sell your home for the highest possible price ASAP

© 2024 My Florida Regional MLS DBA Stellar MLS. All Rights Reserved.
Bought with MAINFRAME REAL ESTATE

"Molly's job is to find and attract mastery-based agents to the office, protect the culture, and make sure everyone is happy! "






