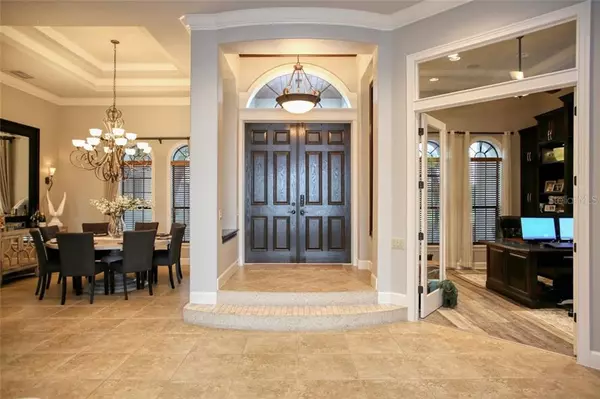$1,287,500
$1,295,000
0.6%For more information regarding the value of a property, please contact us for a free consultation.
4 Beds
4 Baths
4,627 SqFt
SOLD DATE : 11/02/2020
Key Details
Sold Price $1,287,500
Property Type Single Family Home
Sub Type Single Family Residence
Listing Status Sold
Purchase Type For Sale
Square Footage 4,627 sqft
Price per Sqft $278
Subdivision Lake Mabel Shores Sub
MLS Listing ID O5892142
Sold Date 11/02/20
Bedrooms 4
Full Baths 4
Construction Status Inspections
HOA Y/N No
Year Built 2006
Annual Tax Amount $13,215
Lot Size 5.270 Acres
Acres 5.27
Property Description
EXCLUSIVE LAKE MABEL/OVER 4600 SQUARE FEET plus pool and private DOCK ON SKI-ABLE LAKE MABEL! An extraordinary opportunity on magnificent, secluded and exclusive Lake Mabel. Enter your private home site via a grand paver driveway with motor court, flanked by spectacular landscaping, lighting, and a 3-car garage. You will be struck by the appeal this home eludes from the get-go and the inside shall surely deliver. The palatial entry foyer boasts double front doors with transom arched window as you enter the splendid formal areas of the home. The formal dining room has an abundance of space for large table, chairs, and buffet and boasts a focal point chandelier and tray ceiling with ambient lighting. Just off the dining room is a special space for the wine enthusiast and has been set up for E-2 insulation / whisper cool wine room. The formal living room is flanked on either end by a beautiful fire place and a fully serviceable wet bar, complete with beverage refrigeration and is accessible to the kitchen and offers gorgeous pool and lake views. The beautiful yet functional dedicated home office has custom built-ins for two work stations and french door access. The substantial and luxurious master suite will serve as your tranquil escape and boasts dual walk-in closets and an extravagant, spa-inspired bath with walk in shower with custom tile work, travertine floors, opulent chandelier, jetted tub and an abundance of counter, vanity/cabinetry with an opulent tray ceiling / custom design work. The impressive and updated kitchen is the heart of the home and boasts beautiful glazed cabinetry, quartz counters, loads of custom-designed drawers and pull out cabinetry, a wet island with ample counter-height seating, and top of the line GE Monogram stainless appliances. The kitchen is completely open to the massive family room offering spectacular lake views and is encased by pocket-sliding glass doors for effortless transition from the indoors to outdoor living. This room boasts a focal-point fireplace and entertainment built-ins and leads to the spectacularly presenting HOME THEATER, complete with insulation and ample seating, and under-the-stair storage/equipment room. Upstairs lends loads of flex space in a tremendous bonus room with full bath, PLUS storage galore and closet space. The popular 3-way split plan features two additional bedrooms on the ground floor with a Jack-and-Jill combo for convenience. Enjoy the Florida outdoor living on this grandiose, screened-in living space with pristine pool and 8-person heated spa, PLUS a splashy summer kitchen (installed in 2019) AND FIREPLACE/sitting area. And now to the crown jewel of the exquisite LAKE MABEL. This majestic 5-acre property boasts over 1 acre high and dry, complete with a freshly renovated private boat dock with double jet ski lifts, a motorized boat lift, power and water. The spectacular views of this very special, pristine and clean lake are enough to take your breath away. The 3-car garage features an electric car charging station, custom storage cabinetry, sealed flooring, and water softener. There is a 600 ft. deep well and 2/100 gallon propane tanks. The first floor attic is fully floored for additional storage convenience. The updated security system features cameras inside and out. There is a Surround Sound Audio System throughout for Nuvo music streaming. This exceptional one-owner lakefront estate is move-in ready and is offered at an exceptional value.
Location
State FL
County Orange
Community Lake Mabel Shores Sub
Zoning A-2
Rooms
Other Rooms Bonus Room, Family Room, Inside Utility, Media Room, Storage Rooms
Interior
Interior Features Ceiling Fans(s), Coffered Ceiling(s), Crown Molding, Eat-in Kitchen, High Ceilings, Kitchen/Family Room Combo, Open Floorplan, Split Bedroom, Stone Counters, Walk-In Closet(s), Wet Bar, Window Treatments
Heating Central, Electric
Cooling Central Air
Flooring Tile, Travertine, Wood
Fireplaces Type Gas, Family Room, Living Room, Other
Fireplace true
Appliance Bar Fridge, Convection Oven, Cooktop, Dishwasher, Disposal, Exhaust Fan, Gas Water Heater, Microwave, Range, Range Hood, Refrigerator, Water Softener, Wine Refrigerator
Laundry Inside
Exterior
Exterior Feature Irrigation System, Lighting, Outdoor Kitchen, Rain Gutters, Sliding Doors
Garage Electric Vehicle Charging Station(s), Garage Door Opener
Garage Spaces 3.0
Pool Auto Cleaner, In Ground
Utilities Available Electricity Connected, Propane
Waterfront true
Waterfront Description Lake
View Y/N 1
Water Access 1
Water Access Desc Lake
View Water
Roof Type Tile
Parking Type Electric Vehicle Charging Station(s), Garage Door Opener
Attached Garage true
Garage true
Private Pool Yes
Building
Lot Description Level, Street Dead-End
Story 2
Entry Level Two
Foundation Slab
Lot Size Range 5 to less than 10
Sewer Septic Tank
Water Well
Structure Type Block,Stucco
New Construction false
Construction Status Inspections
Schools
Elementary Schools Castleview Elementary
Middle Schools Horizon West Middle School
High Schools Windermere High School
Others
Senior Community No
Ownership Fee Simple
Acceptable Financing Cash, Conventional, VA Loan
Listing Terms Cash, Conventional, VA Loan
Special Listing Condition None
Read Less Info
Want to know what your home might be worth? Contact us for a FREE valuation!

Our team is ready to help you sell your home for the highest possible price ASAP

© 2024 My Florida Regional MLS DBA Stellar MLS. All Rights Reserved.
Bought with MAINFRAME REAL ESTATE

"Molly's job is to find and attract mastery-based agents to the office, protect the culture, and make sure everyone is happy! "






