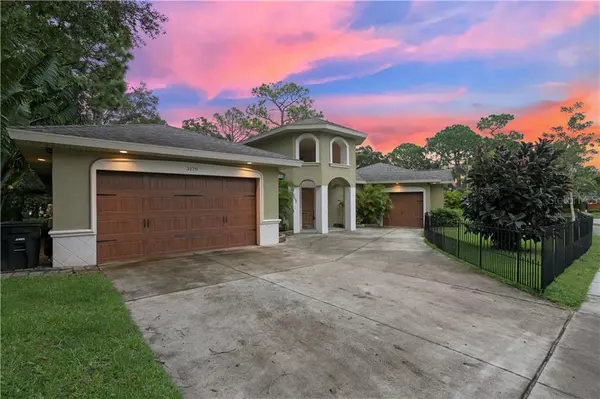$575,000
$550,000
4.5%For more information regarding the value of a property, please contact us for a free consultation.
3 Beds
3 Baths
2,073 SqFt
SOLD DATE : 10/30/2020
Key Details
Sold Price $575,000
Property Type Single Family Home
Sub Type Single Family Residence
Listing Status Sold
Purchase Type For Sale
Square Footage 2,073 sqft
Price per Sqft $277
Subdivision Countryside Tr 55
MLS Listing ID U8097924
Sold Date 10/30/20
Bedrooms 3
Full Baths 2
Half Baths 1
Construction Status Inspections
HOA Y/N No
Year Built 2013
Annual Tax Amount $5,439
Lot Size 0.300 Acres
Acres 0.3
Lot Dimensions 120x115
Property Description
Spectacular property offering dual family living - over 4,000sf of living space! This one of a kind property features the main house with family room, kitchen, owners retreat, half bath, laundry, and separate bedroom/office. Then an amazing (so private) courtyard living area that is over 2,000sf, with enormous solar heated pool (34 x 14), a ten person spa, fabulous outdoor dining room with fireplace and outdoor kitchen with gas grill. Located on the other side of the courtyard area is an in law suite complete with an amazing bath with walk in shower, dual sinks and large walk in closet. For families needing multigenerational living under one roof, this is the place! (and all located on one floor). The kitchen features custom cabinetry, custom pendent lighting, granite counters, all electric GE appliances and large walk in pantry. The entire main house is ceramic tile flooring. Triple garages, one dual and the other is an oversized bay for your boat storage (only 3 miles to Lake Tarpon). Located in one of the most beautiful areas of Clearwater and minutes from the Country Side Golf and Country Club what's not to love?!?! Tons of extras, 120 gal propane tank, 4 LG Art Cool AC mini splits with hepa filters (no dust at all!), corner lot, fenced in yard, Koi pond, and the list goes on. Call today for your own private appointment.
Location
State FL
County Pinellas
Community Countryside Tr 55
Rooms
Other Rooms Family Room, Inside Utility
Interior
Interior Features Eat-in Kitchen, Kitchen/Family Room Combo, Living Room/Dining Room Combo, Solid Wood Cabinets, Split Bedroom, Stone Counters, Walk-In Closet(s)
Heating Electric
Cooling Mini-Split Unit(s)
Flooring Ceramic Tile
Fireplaces Type Electric, Free Standing
Fireplace true
Appliance Built-In Oven, Cooktop, Dishwasher, Disposal, Electric Water Heater, Microwave, Refrigerator, Trash Compactor
Laundry Inside, Laundry Closet
Exterior
Exterior Feature Fence, Irrigation System, Outdoor Kitchen, Sidewalk
Parking Features Boat, Garage Door Opener, Split Garage
Garage Spaces 3.0
Fence Other
Pool Auto Cleaner, Fiber Optic Lighting, Fiberglass, Heated, In Ground, Salt Water, Screen Enclosure, Solar Heat
Utilities Available BB/HS Internet Available, Electricity Connected, Propane, Sewer Connected, Street Lights, Water Connected
Roof Type Shingle
Porch Covered, Enclosed, Front Porch, Screened
Attached Garage true
Garage true
Private Pool Yes
Building
Lot Description City Limits, Sidewalk, Paved
Entry Level One
Foundation Slab
Lot Size Range 1/4 to less than 1/2
Sewer Public Sewer
Water Public
Structure Type Block
New Construction false
Construction Status Inspections
Others
Pets Allowed Yes
Senior Community No
Ownership Fee Simple
Acceptable Financing Cash, Conventional, VA Loan
Listing Terms Cash, Conventional, VA Loan
Special Listing Condition None
Read Less Info
Want to know what your home might be worth? Contact us for a FREE valuation!

Our team is ready to help you sell your home for the highest possible price ASAP

© 2025 My Florida Regional MLS DBA Stellar MLS. All Rights Reserved.
Bought with CHARLES RUTENBERG REALTY INC
"Molly's job is to find and attract mastery-based agents to the office, protect the culture, and make sure everyone is happy! "






