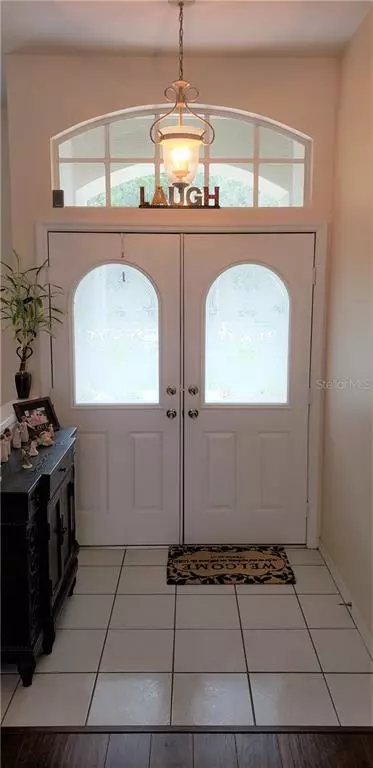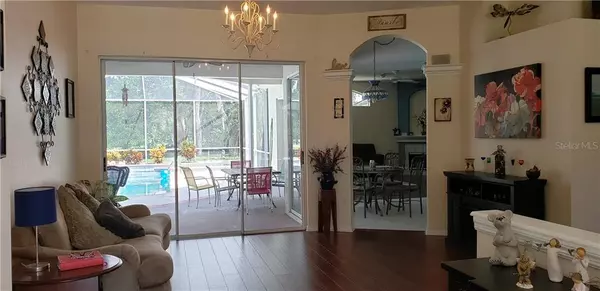$296,000
$294,900
0.4%For more information regarding the value of a property, please contact us for a free consultation.
3 Beds
2 Baths
2,126 SqFt
SOLD DATE : 10/29/2020
Key Details
Sold Price $296,000
Property Type Single Family Home
Sub Type Single Family Residence
Listing Status Sold
Purchase Type For Sale
Square Footage 2,126 sqft
Price per Sqft $139
Subdivision East Linden Estate
MLS Listing ID W7826792
Sold Date 10/29/20
Bedrooms 3
Full Baths 2
Construction Status Appraisal,Financing,Inspections
HOA Fees $12/ann
HOA Y/N Yes
Year Built 1999
Annual Tax Amount $2,534
Lot Size 0.500 Acres
Acres 0.5
Property Description
HOME SWEET HOME! This beautiful home offers 3 bedrooms, 2 baths, 2 car garage, seperate living, family and dining rooms as well as a salt water, solar heated pool and is nestled on a private and serene ~.50 acre lot in the sought after community of East Linden Estates. This home boasts an open and bright floor plan with many updates and details that set it apart! Large open kitchen with ample workspace and solid surface countertops as well as crown molding, tray ceiling and a pantry! Dual a/c units, wood burning fireplace, large bedrooms, updated flooring and light fixtures, drain field replaced 2020, pool salt cell replaced 2020 as well as several newer appliances. The lanai boasts a spacious covered area and inground pool overlooking a peaceful and private yard with an irrigation well to help maintain the beauty! The sellers are offering a 1 year home warranty to the new homeowners! East Linden Estates is located near several amenities and offers quick access to the Suncoast Parkway! Come visit and make this your forever home today!
Location
State FL
County Hernando
Community East Linden Estate
Zoning PDP
Interior
Interior Features Ceiling Fans(s), Crown Molding, Eat-in Kitchen, High Ceilings, Open Floorplan, Solid Surface Counters, Split Bedroom, Thermostat, Tray Ceiling(s), Walk-In Closet(s)
Heating Central, Electric
Cooling Central Air
Flooring Carpet, Ceramic Tile, Laminate
Fireplace true
Appliance Dishwasher, Disposal, Dryer, Microwave, Range, Refrigerator, Washer
Laundry Inside, Laundry Room
Exterior
Exterior Feature Irrigation System, Lighting, Sidewalk
Garage Spaces 2.0
Pool Gunite, Heated, In Ground, Salt Water, Screen Enclosure
Utilities Available Cable Connected, Electricity Connected, Sprinkler Well, Street Lights, Underground Utilities, Water Connected
Roof Type Shingle
Attached Garage true
Garage true
Private Pool Yes
Building
Story 1
Entry Level One
Foundation Slab
Lot Size Range 1/2 to less than 1
Sewer Septic Tank
Water Public
Structure Type Block,Concrete,Stucco
New Construction false
Construction Status Appraisal,Financing,Inspections
Schools
Elementary Schools Suncoast Elementary
Middle Schools Powell Middle
High Schools Frank W Springstead
Others
Pets Allowed Number Limit, Yes
Senior Community No
Ownership Fee Simple
Monthly Total Fees $12
Acceptable Financing Cash, Conventional
Membership Fee Required Required
Listing Terms Cash, Conventional
Num of Pet 4
Special Listing Condition None
Read Less Info
Want to know what your home might be worth? Contact us for a FREE valuation!

Our team is ready to help you sell your home for the highest possible price ASAP

© 2025 My Florida Regional MLS DBA Stellar MLS. All Rights Reserved.
Bought with KW ELITE PARTNERS III REALTY
"Molly's job is to find and attract mastery-based agents to the office, protect the culture, and make sure everyone is happy! "






