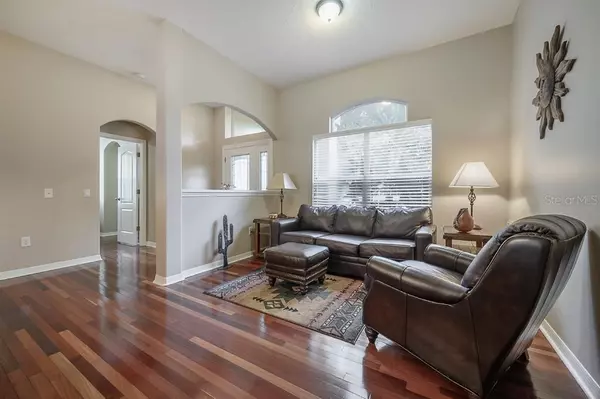$337,000
$330,000
2.1%For more information regarding the value of a property, please contact us for a free consultation.
4 Beds
3 Baths
2,238 SqFt
SOLD DATE : 10/02/2020
Key Details
Sold Price $337,000
Property Type Single Family Home
Sub Type Single Family Residence
Listing Status Sold
Purchase Type For Sale
Square Footage 2,238 sqft
Price per Sqft $150
Subdivision Stagecoach Village Prcl 6
MLS Listing ID T3262573
Sold Date 10/02/20
Bedrooms 4
Full Baths 3
Construction Status Appraisal,Financing,Inspections
HOA Fees $58/qua
HOA Y/N Yes
Year Built 2001
Annual Tax Amount $4,274
Lot Size 8,276 Sqft
Acres 0.19
Property Description
Prepare to be wowed by this 4 bed/ 3 bath/ 3 car garage/ salt water pool HOME! This home features beautiful hardwood floors, large closets, crown molding, high ceilings, spacious living areas, stainless steel appliances, upgraded cabinets and a beautiful PRIVATE backyard (Irrigation on reclaimed water to help you save even more on your monthly expenses!)! The owner spared no expenses on the home. Within the past two years the interior/exterior has been painted, water softner system installed, pool pump replaced, patio extended, water heater replaced, and the gutters repaired and cleaned. The stately master suite has two walk in closets, a soaker tub, walk in shower, and two separate vanities. The three way split floor plan makes working or schooling from home ideal. The home is situated 30 minutes from Downtown Tampa, and 5 minutes to the outlets and all the resturants your heart could desire! If you're more of a homebody, the Stage coach community provides a surplus of activities from the kids playground, volleyball court, fitness center, to the pool. Your own personal and private pool is heated with a solar powered system, helping keep your bills lower! This low-maintenance, well taken care of home is one to see!
Location
State FL
County Pasco
Community Stagecoach Village Prcl 6
Zoning MPUD
Rooms
Other Rooms Formal Dining Room Separate, Formal Living Room Separate, Inside Utility
Interior
Interior Features Ceiling Fans(s), Crown Molding, Eat-in Kitchen, High Ceilings, Kitchen/Family Room Combo, Open Floorplan, Solid Wood Cabinets, Split Bedroom, Stone Counters, Thermostat, Window Treatments
Heating Central
Cooling Central Air
Flooring Tile, Wood
Fireplace false
Appliance Dishwasher, Disposal, Electric Water Heater, Microwave, Range, Refrigerator, Water Softener
Laundry Laundry Room
Exterior
Exterior Feature Fence, Irrigation System, Rain Gutters, Sidewalk, Sliding Doors
Garage Spaces 3.0
Fence Vinyl
Pool Heated, In Ground, Salt Water, Solar Heat
Community Features Fitness Center, Park, Playground, Pool
Utilities Available Cable Connected, Electricity Connected, Sewer Connected, Water Connected
Amenities Available Fitness Center, Park, Playground, Pool, Recreation Facilities
View Trees/Woods
Roof Type Shingle
Attached Garage true
Garage true
Private Pool Yes
Building
Lot Description Level, Oversized Lot, Sidewalk, Paved
Story 1
Entry Level One
Foundation Slab
Lot Size Range 0 to less than 1/4
Sewer Public Sewer
Water Public
Structure Type Concrete,Stucco
New Construction false
Construction Status Appraisal,Financing,Inspections
Schools
Elementary Schools Denham Oaks Elementary-Po
High Schools Land O' Lakes High-Po
Others
Pets Allowed Yes
HOA Fee Include Pool,Escrow Reserves Fund,Maintenance Grounds,Pool,Recreational Facilities
Senior Community No
Ownership Fee Simple
Monthly Total Fees $58
Membership Fee Required Required
Special Listing Condition None
Read Less Info
Want to know what your home might be worth? Contact us for a FREE valuation!

Our team is ready to help you sell your home for the highest possible price ASAP

© 2025 My Florida Regional MLS DBA Stellar MLS. All Rights Reserved.
Bought with COAST 2 COAST REALTY
"Molly's job is to find and attract mastery-based agents to the office, protect the culture, and make sure everyone is happy! "






