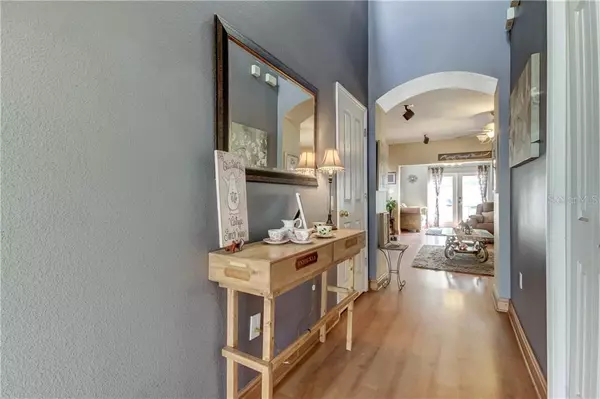$262,000
$269,000
2.6%For more information regarding the value of a property, please contact us for a free consultation.
5 Beds
3 Baths
2,213 SqFt
SOLD DATE : 09/25/2020
Key Details
Sold Price $262,000
Property Type Single Family Home
Sub Type Single Family Residence
Listing Status Sold
Purchase Type For Sale
Square Footage 2,213 sqft
Price per Sqft $118
Subdivision Hunting Creek Multi-Family
MLS Listing ID U8095740
Sold Date 09/25/20
Bedrooms 5
Full Baths 2
Half Baths 1
Construction Status Inspections
HOA Fees $18/ann
HOA Y/N Yes
Year Built 2003
Annual Tax Amount $3,273
Lot Size 4,356 Sqft
Acres 0.1
Property Description
SPACIOUS 5 BEDROOM HOME and an excellent floor plan! Take a look at the stunning GRANITE in the kitchen and dining room. There are CABINETS GALORE so much useable space, the skies the limit for your designing style. The kitchen has a GAS STOVE. The island is an excellent place for serving or gathering with family and friends. There is ONE BEDROOM AND BATH DOWNSTAIRS. The upstairs has 4 bedrooms and an area in the hallway that can be used for a GYM AREA, STUDY, LIBRARY, OFFICE SPACE AND MORE. This home is located in the heart of the TRINITY AREA so you can enjoy lots of shopping nearby as well as access to the Expressway to Tampa.
Previous owner had ground settlement remediation in 2011, documentation and reports available. Home is fully insurable. Roof will be replaced prior to closing.
Location
State FL
County Pasco
Community Hunting Creek Multi-Family
Zoning PUD
Interior
Interior Features Open Floorplan
Heating Central
Cooling Central Air
Flooring Carpet, Laminate
Fireplace false
Appliance Microwave, Range, Refrigerator
Exterior
Exterior Feature Fence, Sidewalk
Garage Driveway
Garage Spaces 2.0
Utilities Available Cable Available, Electricity Connected, Sewer Connected
Waterfront false
Roof Type Shingle
Parking Type Driveway
Attached Garage true
Garage true
Private Pool No
Building
Story 2
Entry Level Two
Foundation Slab
Lot Size Range 0 to less than 1/4
Sewer None
Water Public
Structure Type Block,Stucco,Wood Frame
New Construction false
Construction Status Inspections
Schools
Elementary Schools Seven Springs Elementary-Po
Middle Schools Seven Springs Middle-Po
High Schools J.W. Mitchell High-Po
Others
Pets Allowed Yes
Senior Community No
Ownership Fee Simple
Monthly Total Fees $18
Acceptable Financing Cash, Conventional, FHA, VA Loan
Membership Fee Required Required
Listing Terms Cash, Conventional, FHA, VA Loan
Special Listing Condition None
Read Less Info
Want to know what your home might be worth? Contact us for a FREE valuation!

Our team is ready to help you sell your home for the highest possible price ASAP

© 2024 My Florida Regional MLS DBA Stellar MLS. All Rights Reserved.
Bought with DALTON WADE, INC.

"Molly's job is to find and attract mastery-based agents to the office, protect the culture, and make sure everyone is happy! "






