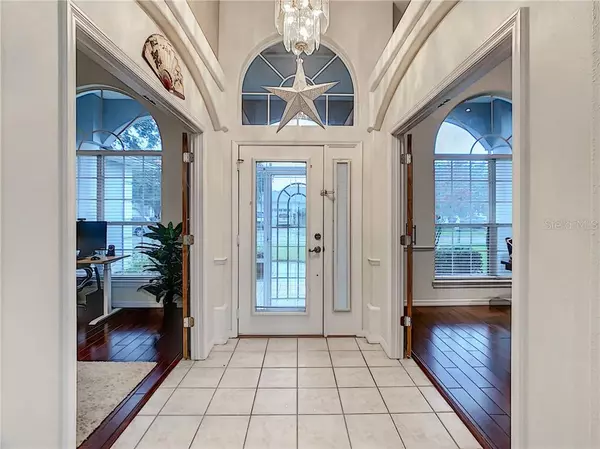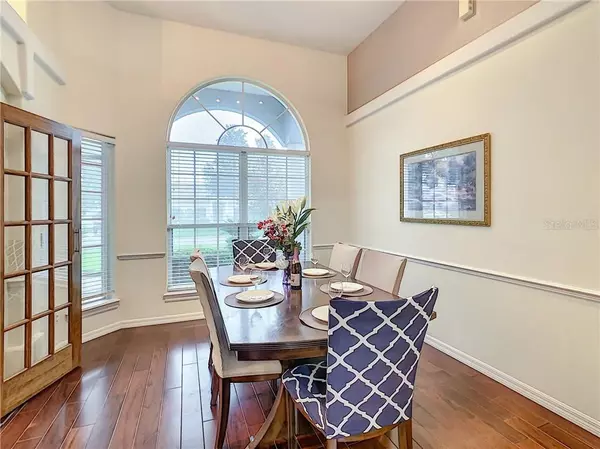$327,000
$335,000
2.4%For more information regarding the value of a property, please contact us for a free consultation.
4 Beds
3 Baths
2,169 SqFt
SOLD DATE : 08/14/2020
Key Details
Sold Price $327,000
Property Type Single Family Home
Sub Type Single Family Residence
Listing Status Sold
Purchase Type For Sale
Square Footage 2,169 sqft
Price per Sqft $150
Subdivision Sawgrass Unit 02
MLS Listing ID S5037021
Sold Date 08/14/20
Bedrooms 4
Full Baths 3
HOA Fees $33/ann
HOA Y/N Yes
Year Built 2000
Annual Tax Amount $3,718
Lot Size 9,147 Sqft
Acres 0.21
Property Description
Sawgrass is a sought-after community with low HOA and no CDD. This beautiful 4/3 contemporary Open and bright home has a split floor plan and boast Tray Ceilings and Wood flooring. As you enter your home you have the dinning room to your left, office/den to the right walk a little further and your great room with huge kitchen opens up onto the under roof large lanai with screen enclosed sparkling blue Solar Heated Pool. The best part of the fenced in back yard is that there is no neighbors, only a peaceful wooded view on a Golf Course. 2018 Roof and newly exterior paint makes this home move in ready. This home has too much to mention, Hurricane Shutters are ready for action, whole house water softer and AC with Aprilaire Air purifier. It is a must see, if you can not come in person, do the virtual walk through via the video link.
Location
State FL
County Osceola
Community Sawgrass Unit 02
Zoning SR1B
Interior
Interior Features Ceiling Fans(s), Eat-in Kitchen, High Ceilings, Open Floorplan, Solid Wood Cabinets, Split Bedroom, Tray Ceiling(s), Vaulted Ceiling(s), Walk-In Closet(s)
Heating Central
Cooling Central Air
Flooring Carpet, Ceramic Tile, Wood
Fireplace false
Appliance Dishwasher, Disposal, Microwave, Range, Refrigerator, Water Softener
Exterior
Exterior Feature Fence, Sidewalk, Sliding Doors
Parking Features Garage Door Opener
Garage Spaces 2.0
Pool Child Safety Fence, Gunite, In Ground, Pool Sweep, Screen Enclosure, Solar Heat
Utilities Available BB/HS Internet Available, Cable Available, Electricity Connected, Public, Sewer Connected, Sprinkler Recycled, Street Lights, Underground Utilities
Roof Type Shingle
Attached Garage true
Garage true
Private Pool Yes
Building
Story 1
Entry Level One
Foundation Slab
Lot Size Range Up to 10,889 Sq. Ft.
Sewer Public Sewer
Water Public
Structure Type Block,Stucco
New Construction false
Others
Pets Allowed Yes
Senior Community No
Ownership Fee Simple
Monthly Total Fees $33
Acceptable Financing Cash, Conventional, FHA, VA Loan
Membership Fee Required Required
Listing Terms Cash, Conventional, FHA, VA Loan
Special Listing Condition None
Read Less Info
Want to know what your home might be worth? Contact us for a FREE valuation!

Our team is ready to help you sell your home for the highest possible price ASAP

© 2025 My Florida Regional MLS DBA Stellar MLS. All Rights Reserved.
Bought with SUNSHINE PREMIUM PROPERTIES
"Molly's job is to find and attract mastery-based agents to the office, protect the culture, and make sure everyone is happy! "






