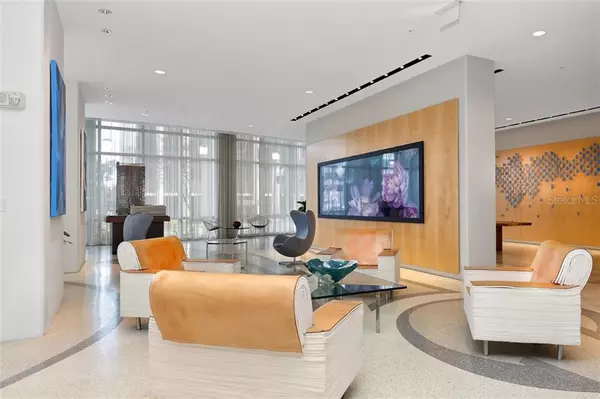$3,800
$815,000
99.5%For more information regarding the value of a property, please contact us for a free consultation.
3 Beds
3 Baths
2,009 SqFt
SOLD DATE : 10/27/2020
Key Details
Sold Price $3,800
Property Type Condo
Sub Type Condominium
Listing Status Sold
Purchase Type For Sale
Square Footage 2,009 sqft
Price per Sqft $1
Subdivision Vue At Lake Eola
MLS Listing ID O5876881
Sold Date 10/27/20
Bedrooms 3
Full Baths 3
Condo Fees $940
HOA Y/N No
Year Built 2007
Annual Tax Amount $11,594
Property Description
The Vue at Lake Eola is one of the most exclusive luxury high rises downtown Orlando has to offer. Built in 2007 to coastal construction codes, the tower boasts floor to ceiling insulated windows, solid concrete construction, state of the art rooftop fitness facility, tennis courts, pet park, heated oversized pool, spacious resident lounge with catering kitchen and movie theatre. In addition to biometric access to enter the tower, the extensive security staff delivers a level of prestige unparalleled. Upon entry to this 3 bed/3 bath with den corner residence overlooking Lake Eola, your senses will be embraced with the panoramic views from the coastline to the city. This SE corner residence offers 2009 sf, walk in utility room with Washer/Dryer, gourmet kitchen with premium stainless appliances and cooking gas. Professionally designed interiors finish off this home and add to the feeling of having arrived to your personal sanctuary. Two premium parking spaces within the private resident garage. Third parking available for $20K and 6th floor temp storage unit for additional $7,500.
Location
State FL
County Orange
Community Vue At Lake Eola
Zoning CONDO
Rooms
Other Rooms Den/Library/Office, Great Room, Inside Utility, Storage Rooms
Interior
Interior Features Built-in Features, Ceiling Fans(s), Eat-in Kitchen, High Ceilings, Kitchen/Family Room Combo, Living Room/Dining Room Combo, Open Floorplan, Stone Counters, Thermostat, Walk-In Closet(s), Window Treatments
Heating Central
Cooling Central Air
Flooring Hardwood
Furnishings Unfurnished
Fireplace false
Appliance Built-In Oven, Convection Oven, Cooktop, Dishwasher, Disposal, Dryer, Exhaust Fan, Microwave, Refrigerator, Washer
Laundry Inside, Laundry Closet
Exterior
Exterior Feature Balcony
Garage Spaces 2.0
Pool Child Safety Fence, Gunite, Heated, Lighting, Self Cleaning
Community Features Association Recreation - Owned, Deed Restrictions, Fitness Center, Gated, Pool, Sidewalks, Tennis Courts, Waterfront
Utilities Available BB/HS Internet Available, Cable Available, Electricity Connected, Natural Gas Connected, Sewer Connected, Street Lights, Underground Utilities
Amenities Available Basketball Court, Clubhouse, Elevator(s), Fitness Center, Pool, Security, Tennis Court(s)
Waterfront false
View Park/Greenbelt, Water
Roof Type Concrete,Other
Attached Garage true
Garage true
Private Pool Yes
Building
Story 36
Entry Level One
Foundation Slab, Stem Wall
Lot Size Range Non-Applicable
Sewer Public Sewer
Water Public
Structure Type Block,Stucco
New Construction false
Others
Pets Allowed Breed Restrictions, Size Limit
HOA Fee Include 24-Hour Guard,Common Area Taxes,Pool,Escrow Reserves Fund,Fidelity Bond,Gas,Insurance,Maintenance Structure,Maintenance Grounds,Management,Pest Control,Pool,Recreational Facilities,Security,Trash
Senior Community No
Pet Size Large (61-100 Lbs.)
Ownership Condominium
Monthly Total Fees $940
Acceptable Financing Cash, Conventional
Membership Fee Required Required
Listing Terms Cash, Conventional
Num of Pet 2
Special Listing Condition None
Read Less Info
Want to know what your home might be worth? Contact us for a FREE valuation!

Our team is ready to help you sell your home for the highest possible price ASAP

© 2024 My Florida Regional MLS DBA Stellar MLS. All Rights Reserved.
Bought with COLDWELL BANKER REALTY

"Molly's job is to find and attract mastery-based agents to the office, protect the culture, and make sure everyone is happy! "






