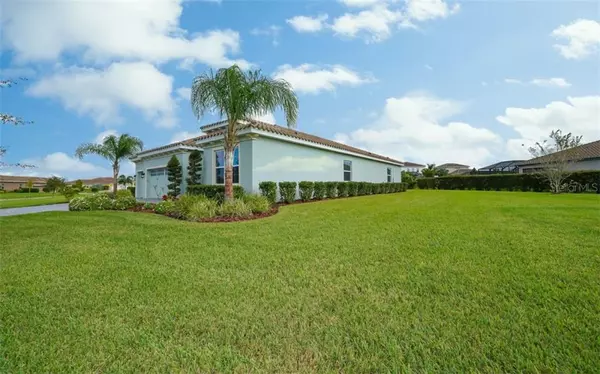$472,000
$499,000
5.4%For more information regarding the value of a property, please contact us for a free consultation.
3 Beds
4 Baths
2,612 SqFt
SOLD DATE : 12/21/2020
Key Details
Sold Price $472,000
Property Type Single Family Home
Sub Type Single Family Residence
Listing Status Sold
Purchase Type For Sale
Square Footage 2,612 sqft
Price per Sqft $180
Subdivision Rye Wilderness Estates Ph Iv
MLS Listing ID A4484948
Sold Date 12/21/20
Bedrooms 3
Full Baths 3
Half Baths 1
Construction Status Inspections
HOA Fees $61/qua
HOA Y/N Yes
Year Built 2017
Annual Tax Amount $4,935
Lot Size 0.660 Acres
Acres 0.66
Property Description
Gorgeous Hawthorne floor-plan by DR Horton located in the highly desirable Rye Wilderness Estates, Come see this 3 bedroom/3.5 bath with Den floor plan with a 3-car garage. The homesite offers a huge front yard/frontage and over a half acre. The front entry foyer leads into an open Great Room floor-plan including great room, kitchen and dinette area with 10 ft. ceilings and crown moulding. The owner's suite is spacious including 2-walk-in closets, double vanity, separate tub & shower and tray ceilings. Split floor-plan with 2-guest bedrooms and additional 2-baths, the half-bath is outside on the lanai. One of the bedrooms is an en-suite with a walk-in closet. The Den makes for great office space, work at home or can be used as a 4th bedroom. The kitchen is definitely the center of your entertaining, offering granite countertops, upgraded SS appliances, beautiful cabinetry and large island counter space including large walk-in pantry, The lanai is oversized with large back-yard for future pool if desired. No CDD fees and Low HOA.
Location
State FL
County Manatee
Community Rye Wilderness Estates Ph Iv
Zoning PDR
Direction E
Interior
Interior Features Ceiling Fans(s), Crown Molding, High Ceilings, Kitchen/Family Room Combo, Open Floorplan
Heating Central
Cooling Central Air
Flooring Carpet, Tile
Fireplace false
Appliance Built-In Oven, Cooktop, Dishwasher, Disposal, Dryer, Refrigerator, Washer
Exterior
Exterior Feature Irrigation System, Sidewalk, Sliding Doors
Garage Spaces 3.0
Community Features Deed Restrictions, Irrigation-Reclaimed Water, Park, Playground
Utilities Available BB/HS Internet Available, Electricity Connected, Public, Water Connected
Roof Type Tile
Attached Garage true
Garage true
Private Pool No
Building
Story 1
Entry Level One
Foundation Slab
Lot Size Range 1/2 to less than 1
Builder Name D R Horton
Sewer Public Sewer
Water None
Structure Type Block
New Construction false
Construction Status Inspections
Schools
Elementary Schools Gene Witt Elementary
Middle Schools Carlos E. Haile Middle
High Schools Lakewood Ranch High
Others
Pets Allowed Breed Restrictions, Yes
HOA Fee Include Common Area Taxes,Escrow Reserves Fund,Recreational Facilities
Senior Community No
Ownership Fee Simple
Monthly Total Fees $61
Acceptable Financing Cash, Conventional, FHA, VA Loan
Membership Fee Required Required
Listing Terms Cash, Conventional, FHA, VA Loan
Special Listing Condition None
Read Less Info
Want to know what your home might be worth? Contact us for a FREE valuation!

Our team is ready to help you sell your home for the highest possible price ASAP

© 2025 My Florida Regional MLS DBA Stellar MLS. All Rights Reserved.
Bought with RE/MAX PLATINUM REALTY
"Molly's job is to find and attract mastery-based agents to the office, protect the culture, and make sure everyone is happy! "






