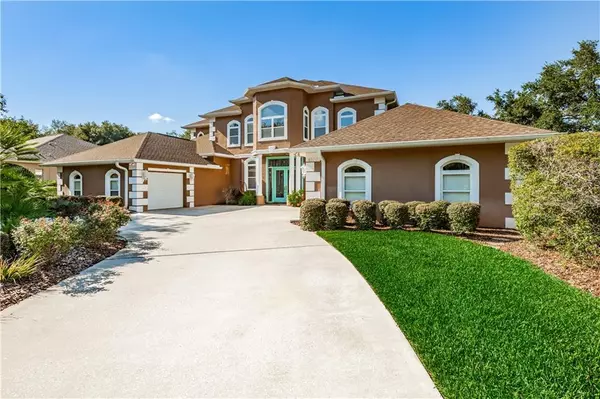$610,000
$639,000
4.5%For more information regarding the value of a property, please contact us for a free consultation.
5 Beds
5 Baths
5,210 SqFt
SOLD DATE : 10/30/2020
Key Details
Sold Price $610,000
Property Type Single Family Home
Sub Type Single Family Residence
Listing Status Sold
Purchase Type For Sale
Square Footage 5,210 sqft
Price per Sqft $117
Subdivision Silverthorn Ph 1
MLS Listing ID W7824302
Sold Date 10/30/20
Bedrooms 5
Full Baths 4
Half Baths 1
Construction Status No Contingency
HOA Fees $129/qua
HOA Y/N Yes
Year Built 1999
Annual Tax Amount $6,457
Lot Size 0.460 Acres
Acres 0.46
Property Description
Find your Executive Estate home in the safety & beauty of Silverthorn, a highly desirable, gated, golfing community! The Accommodations are both Spacious & Luxurious. Your 5200+ sf, 5 bedroom, 4 1/2 bath home is Bright & Beautiful with an Abundance of Natural Light & Golf Course Views. It is clear that every detail was thoughtfully considered & the unparalleled finishes separate this home from the pack. From the moment you open the double leaded glass front doors, you will notice the Grand Two-Story entry into the formal living room and dining room with built in buffet & custom crown molding. You will love creating masterpieces in the spacious gourmet kitchen with center island, cooktop, wall oven, custom wood cabinets with lift-assist shelving, large breakfast bar, & walk-in pantry. The breakfast nook is perfectly positioned to create a natural flow into the family room where you can relax in front of a cozy fire or entertain family & friends in your Home Theater with all the bells & whistles! You will appreciate the private sanctuary the owner’s suite provides with a three sided fireplace, separate sitting area, coffee bar, & private French door access to the lanai & pool. The en-suite bath boasts a double sink vanity with makeup area, a walk-in shower, soaking tub & ample closet space with custom shelving. Completing the first floor is an office/bedroom, pool bath, half bath and laundry room. Upstairs you will find an open loft area with built-in desks & cabinets, 3 additional bedrooms with an inviting balcony to catch the sunrise, a Jack-n-Jill bath, & a full bath with a high-tech steam shower. The welcoming heated pool with tiered waterfall & expansive covered lanai is a great place to spend a sunny afternoon or enjoy a cool breeze as the sun sets on a perfect Florida evening. The oversized split 3 car garage has tons of storage & VCT floors. This home is ready for your personal touches & has been meticulously maintained by the owner. Silverthorn residents have access to many options centered around the Country Club and Community Center featuring a Pro Shop, Fitness Center, Jr Olympic Size Pool, Playground, Tennis, Pickle Ball, & Basketball Courts - the heartbeat of the neighborhood! Imagine days playing Golf, cruising around in your golf cart with friends or at daily fitness classes, card games, social functions, book clubs & more - your social calendar is full! Golf Club Membership is optional. There are not enough words to adequately describe all this unique home has to offer, you must see it to genuinely appreciate it. An outstanding luxury home value!
Location
State FL
County Hernando
Community Silverthorn Ph 1
Zoning PDP
Rooms
Other Rooms Breakfast Room Separate, Den/Library/Office, Family Room, Formal Dining Room Separate, Formal Living Room Separate, Inside Utility, Loft, Media Room, Storage Rooms
Interior
Interior Features Built-in Features, Ceiling Fans(s), Crown Molding, Eat-in Kitchen, High Ceilings, Open Floorplan, Solid Surface Counters, Thermostat, Tray Ceiling(s), Walk-In Closet(s), Wet Bar, Window Treatments
Heating Central, Heat Pump, Zoned
Cooling Central Air, Zoned
Flooring Carpet, Ceramic Tile
Fireplaces Type Gas, Family Room, Master Bedroom
Fireplace true
Appliance Built-In Oven, Cooktop, Dishwasher, Disposal, Microwave, Refrigerator, Tankless Water Heater, Water Filtration System, Water Softener
Laundry Inside, Laundry Room
Exterior
Exterior Feature Balcony, French Doors, Irrigation System, Lighting, Outdoor Shower, Rain Gutters, Sidewalk
Garage Circular Driveway, Driveway, Garage Door Opener, Garage Faces Side, Golf Cart Parking, Ground Level, Oversized, Split Garage
Garage Spaces 3.0
Pool Child Safety Fence, Gunite, Heated, In Ground, Lighting, Outside Bath Access, Screen Enclosure
Community Features Deed Restrictions, Fitness Center, Gated, Golf Carts OK, Golf, Playground, Pool, Sidewalks, Tennis Courts
Utilities Available Cable Connected, Electricity Connected, Public, Sewer Connected, Sprinkler Well, Street Lights, Underground Utilities, Water Connected
Amenities Available Basketball Court, Cable TV, Clubhouse, Fence Restrictions, Fitness Center, Gated, Golf Course, Pickleball Court(s), Playground, Pool, Recreation Facilities, Security, Tennis Court(s), Vehicle Restrictions
Waterfront false
View Golf Course, Pool
Roof Type Shingle
Parking Type Circular Driveway, Driveway, Garage Door Opener, Garage Faces Side, Golf Cart Parking, Ground Level, Oversized, Split Garage
Attached Garage true
Garage true
Private Pool Yes
Building
Lot Description Level, On Golf Course, Oversized Lot, Sidewalk, Paved, Private
Story 2
Entry Level Two
Foundation Slab
Lot Size Range 1/4 to less than 1/2
Sewer Public Sewer
Water Public
Architectural Style Contemporary
Structure Type Block,Stucco,Wood Frame
New Construction false
Construction Status No Contingency
Others
Pets Allowed Number Limit, Yes
HOA Fee Include Cable TV,Common Area Taxes,Pool,Escrow Reserves Fund,Insurance,Internet,Management,Private Road,Recreational Facilities
Senior Community No
Ownership Fee Simple
Monthly Total Fees $129
Acceptable Financing Cash, Conventional, VA Loan
Membership Fee Required Required
Listing Terms Cash, Conventional, VA Loan
Num of Pet 3
Special Listing Condition None
Read Less Info
Want to know what your home might be worth? Contact us for a FREE valuation!

Our team is ready to help you sell your home for the highest possible price ASAP

© 2024 My Florida Regional MLS DBA Stellar MLS. All Rights Reserved.
Bought with CENTURY 21 ALLIANCE REALTY

"Molly's job is to find and attract mastery-based agents to the office, protect the culture, and make sure everyone is happy! "






