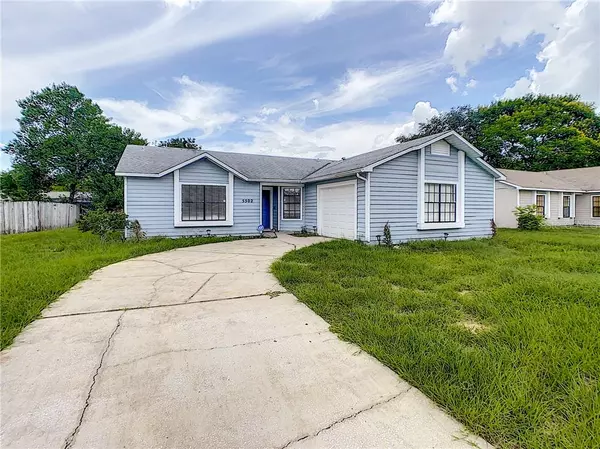$210,000
$209,000
0.5%For more information regarding the value of a property, please contact us for a free consultation.
3 Beds
2 Baths
1,195 SqFt
SOLD DATE : 09/04/2020
Key Details
Sold Price $210,000
Property Type Single Family Home
Sub Type Single Family Residence
Listing Status Sold
Purchase Type For Sale
Square Footage 1,195 sqft
Price per Sqft $175
Subdivision Regency Park
MLS Listing ID O5870931
Sold Date 09/04/20
Bedrooms 3
Full Baths 2
Construction Status Appraisal,Inspections
HOA Fees $33/ann
HOA Y/N Yes
Year Built 1987
Annual Tax Amount $2,280
Lot Size 7,405 Sqft
Acres 0.17
Property Description
BACK ON MARKET. Buyer financing fell through. The perfect home in the perfect location! LOW HOA. LOW TAXES. Long Driveway. Well maintained pool community. Minutes to Downtown and close to all shopping and major Highways. Nestle into your cozy, yet roomy new home which boasts a central focused fireplace located amidst the large-feel split floor plan with vaulted ceilings. Enjoy the stainless steel appliances in the "Chefs Kitchen". Wake up each morning to inspiring sunrises in the East and drift off to sleep each night with the tranquil sounds of a well insulated home. This is a Quiet and Beautiful Community you will be proud to call home. Seller will contribute a Home Warranty plan with full price offer.
Location
State FL
County Orange
Community Regency Park
Zoning R-1A
Interior
Interior Features Open Floorplan, Split Bedroom, Vaulted Ceiling(s), Walk-In Closet(s)
Heating Central
Cooling Central Air
Flooring Ceramic Tile
Fireplaces Type Family Room
Fireplace true
Appliance Dishwasher, Microwave, Range, Refrigerator
Laundry In Garage
Exterior
Exterior Feature Sidewalk, Sliding Doors
Garage Driveway, Garage Faces Side, Oversized
Garage Spaces 1.0
Community Features Pool, Sidewalks
Utilities Available BB/HS Internet Available, Electricity Connected, Sewer Connected, Street Lights, Water Connected
Amenities Available Pool
Waterfront false
Roof Type Shingle
Parking Type Driveway, Garage Faces Side, Oversized
Attached Garage true
Garage true
Private Pool No
Building
Story 1
Entry Level One
Foundation Slab
Lot Size Range Up to 10,889 Sq. Ft.
Sewer Public Sewer
Water Public
Structure Type Block,Stucco
New Construction false
Construction Status Appraisal,Inspections
Schools
Elementary Schools Lake Gem Elem
Middle Schools Meadow Wood Middle
High Schools Evans High
Others
Pets Allowed Yes
HOA Fee Include Common Area Taxes,Pool
Senior Community No
Ownership Fee Simple
Monthly Total Fees $33
Acceptable Financing Cash, Conventional, FHA
Membership Fee Required Required
Listing Terms Cash, Conventional, FHA
Special Listing Condition None
Read Less Info
Want to know what your home might be worth? Contact us for a FREE valuation!

Our team is ready to help you sell your home for the highest possible price ASAP

© 2024 My Florida Regional MLS DBA Stellar MLS. All Rights Reserved.
Bought with EXP REALTY LLC

"Molly's job is to find and attract mastery-based agents to the office, protect the culture, and make sure everyone is happy! "






