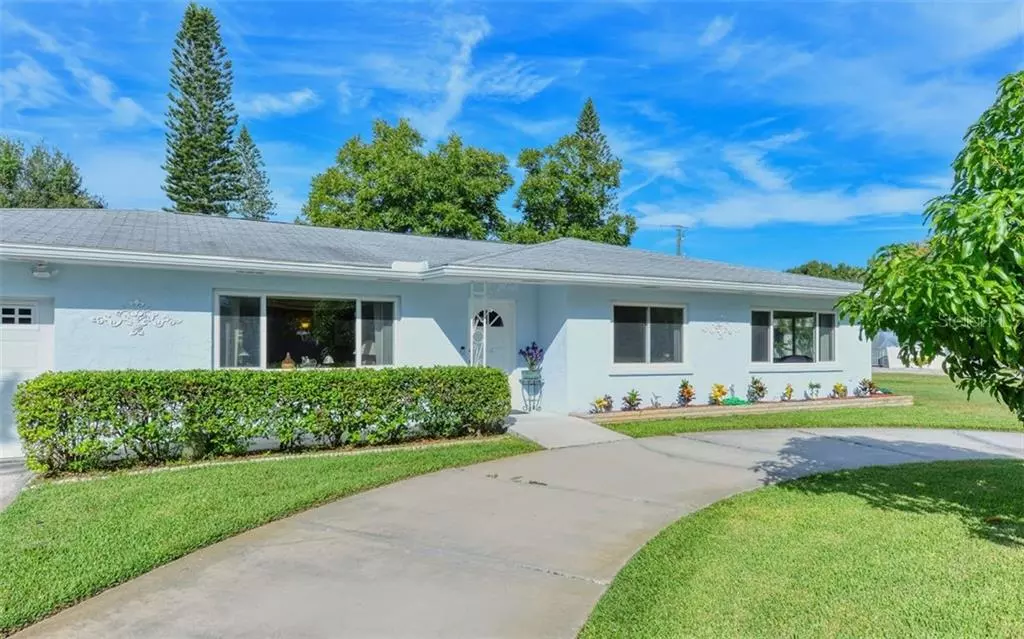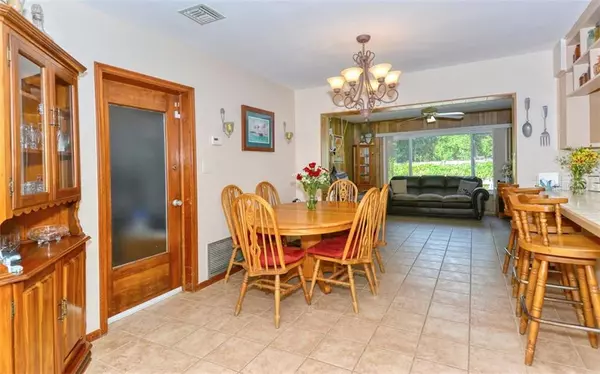$347,000
$354,900
2.2%For more information regarding the value of a property, please contact us for a free consultation.
3 Beds
2 Baths
2,105 SqFt
SOLD DATE : 03/04/2021
Key Details
Sold Price $347,000
Property Type Single Family Home
Sub Type Single Family Residence
Listing Status Sold
Purchase Type For Sale
Square Footage 2,105 sqft
Price per Sqft $164
Subdivision Golf Club Gardens
MLS Listing ID A4480701
Sold Date 03/04/21
Bedrooms 3
Full Baths 2
Construction Status Inspections
HOA Y/N No
Year Built 1959
Annual Tax Amount $2,116
Lot Size 0.350 Acres
Acres 0.35
Lot Dimensions 123x125
Property Description
Must see peaceful and beautiful West Bradenton home located on a quiet cul de sac. Enjoy comfortable living in a well built 3 bed, 2 bath home in a tranquil, established neighborhood. This is a wonderful family home with great living space including living room, family room, and oversized bonus room. Features new kitchen cabinetry with soft close doors, 175mph impact rated double paned windows, and 22KW full home generator with 250-gallon propane fuel source. Accessible doorways and large roll in shower and Bonus storage room with roll up garage door. Enjoy the lovely backyard while relaxing on a 40'x25' (1000 sq ft) paver brick patio. Automated irrigation system for lush green yard and fruit trees boasting lemon, lime, mango, and more. The spacious backyard oasis features FPL safety light, four-foot fence and two walk in, and one drive through gates. Convenient to shopping, schools, Blake hospital, golf and beaches. GT Bray Park is only 5 minutes away and its a short drive to the beautiful Robinson Preserve and the Manatee River. A MUST SEE!
Location
State FL
County Manatee
Community Golf Club Gardens
Zoning RSF3
Direction W
Rooms
Other Rooms Bonus Room, Family Room
Interior
Interior Features Ceiling Fans(s), Kitchen/Family Room Combo, Living Room/Dining Room Combo, Solid Wood Cabinets
Heating Central, Electric
Cooling Central Air
Flooring Terrazzo, Tile
Fireplace false
Appliance Dishwasher, Range, Range Hood, Refrigerator
Laundry In Garage
Exterior
Exterior Feature Fence, Irrigation System, Lighting, Storage
Garage Spaces 3.0
Utilities Available Cable Connected, Electricity Connected, Public, Water Connected
Roof Type Shingle
Attached Garage true
Garage true
Private Pool No
Building
Story 1
Entry Level One
Foundation Slab
Lot Size Range 1/4 to less than 1/2
Sewer Public Sewer
Water Public
Structure Type Brick,Stone
New Construction false
Construction Status Inspections
Schools
Elementary Schools Miller Elementary
Middle Schools W.D. Sugg Middle
High Schools Bayshore High
Others
Senior Community No
Ownership Fee Simple
Acceptable Financing Cash, Conventional, FHA, VA Loan
Listing Terms Cash, Conventional, FHA, VA Loan
Special Listing Condition None
Read Less Info
Want to know what your home might be worth? Contact us for a FREE valuation!

Our team is ready to help you sell your home for the highest possible price ASAP

© 2024 My Florida Regional MLS DBA Stellar MLS. All Rights Reserved.
Bought with SMITH & ASSOCIATES REAL ESTATE
"Molly's job is to find and attract mastery-based agents to the office, protect the culture, and make sure everyone is happy! "






