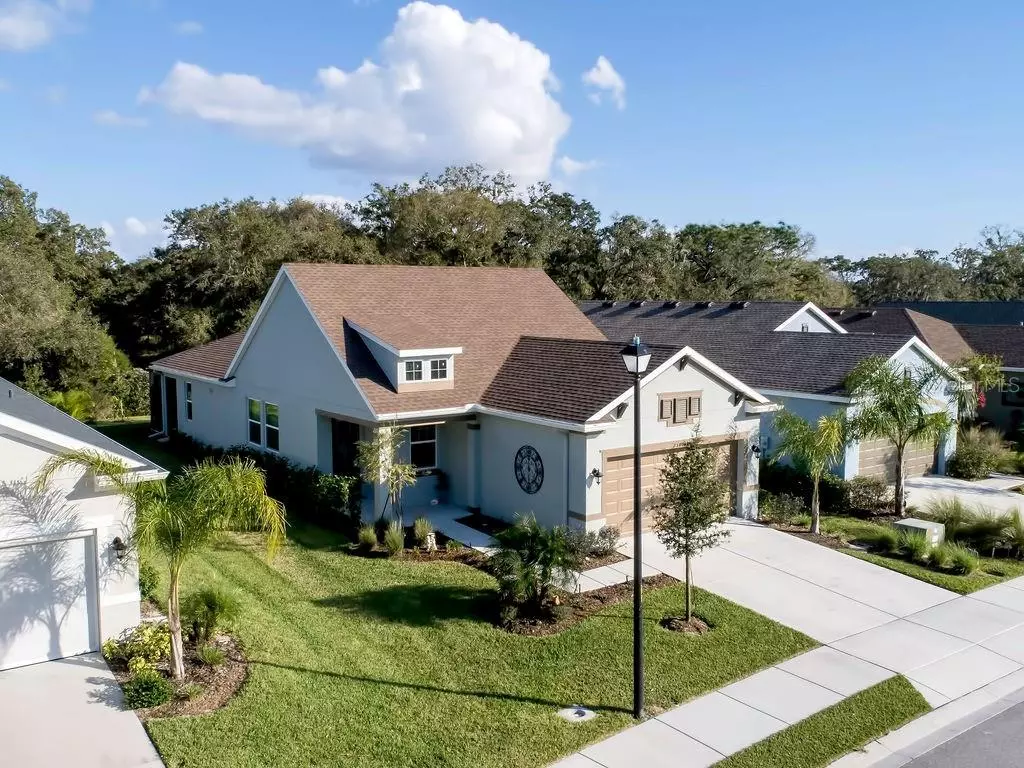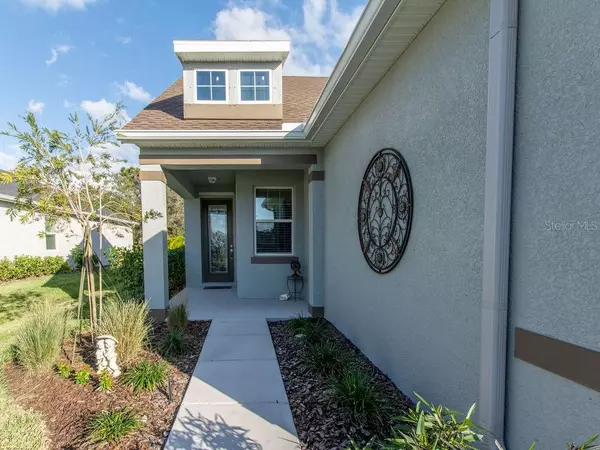$296,000
$295,000
0.3%For more information regarding the value of a property, please contact us for a free consultation.
2 Beds
2 Baths
1,643 SqFt
SOLD DATE : 11/18/2020
Key Details
Sold Price $296,000
Property Type Single Family Home
Sub Type Single Family Residence
Listing Status Sold
Purchase Type For Sale
Square Footage 1,643 sqft
Price per Sqft $180
Subdivision Keyway Place
MLS Listing ID N6111840
Sold Date 11/18/20
Bedrooms 2
Full Baths 2
Construction Status Inspections
HOA Fees $241/qua
HOA Y/N Yes
Year Built 2018
Annual Tax Amount $2,310
Lot Size 5,662 Sqft
Acres 0.13
Property Description
Fabulous Keyway Place, maintenance free living, 2/2 + DEN, built 2018, NO CDD here! This lovely home is better than new and features Quartz counter tops, 42" white cabinets, recessed lighting, amazing wood tile flooring throughout the home, gutters, irrigation, tray ceiling, hurricane shutters, plus more! The chefs kitchen is gorgeous! All appliances are SS Samsung and under 1 year old. You will enjoy the double convention oven, cabinets with pull out drawers, large pantry, breakfast bar/island and upgraded refrigerator. For your convenience there is even a smart thermostat and whole house surge protector. This home is situated in a private setting backing up to a wooded area. The lanai is screened, extended, and totally covered with a composite roof. Great place to enjoy that morning coffee or evening cocktails. Keyway Place is a gated community nestled in a cove of only 70 homes. A community pool, cabana, and public lake are enjoyed by the residents. Great location, close to Venice, historical W Dearborn Street, Manasota Key beaches, restaurants and shopping. The Lifestyle will Last Forever, the Opportunity will not!
Location
State FL
County Sarasota
Community Keyway Place
Zoning RSF4
Rooms
Other Rooms Den/Library/Office, Inside Utility
Interior
Interior Features Ceiling Fans(s), Eat-in Kitchen, Open Floorplan, Solid Surface Counters, Solid Wood Cabinets, Split Bedroom, Tray Ceiling(s), Walk-In Closet(s), Window Treatments
Heating Central
Cooling Central Air
Flooring Ceramic Tile
Fireplace false
Appliance Dishwasher, Disposal, Dryer, Electric Water Heater, Microwave, Range, Refrigerator, Washer
Exterior
Exterior Feature Hurricane Shutters, Irrigation System, Lighting, Sidewalk, Sliding Doors
Parking Features Driveway, Garage Door Opener
Garage Spaces 2.0
Community Features Deed Restrictions, Gated, Irrigation-Reclaimed Water, Pool, Sidewalks
Utilities Available Cable Connected, Electricity Connected, Public, Sewer Connected, Sprinkler Recycled, Street Lights, Underground Utilities, Water Connected
Amenities Available Gated, Maintenance
View Trees/Woods
Roof Type Shingle
Porch Covered, Enclosed, Front Porch, Rear Porch, Screened
Attached Garage true
Garage true
Private Pool No
Building
Lot Description Cul-De-Sac, In County, Sidewalk, Street Dead-End, Paved, Private
Story 1
Entry Level One
Foundation Slab
Lot Size Range 0 to less than 1/4
Builder Name CalAtlantic
Sewer Public Sewer
Water Public
Architectural Style Florida
Structure Type Block,Stucco
New Construction false
Construction Status Inspections
Schools
High Schools Lemon Bay High
Others
Pets Allowed Yes
HOA Fee Include Pool,Maintenance Grounds,Management,Private Road
Senior Community No
Ownership Fee Simple
Monthly Total Fees $241
Acceptable Financing Cash, Conventional
Membership Fee Required Required
Listing Terms Cash, Conventional
Num of Pet 3
Special Listing Condition None
Read Less Info
Want to know what your home might be worth? Contact us for a FREE valuation!

Our team is ready to help you sell your home for the highest possible price ASAP

© 2025 My Florida Regional MLS DBA Stellar MLS. All Rights Reserved.
Bought with RE/MAX PLATINUM REALTY
"Molly's job is to find and attract mastery-based agents to the office, protect the culture, and make sure everyone is happy! "






