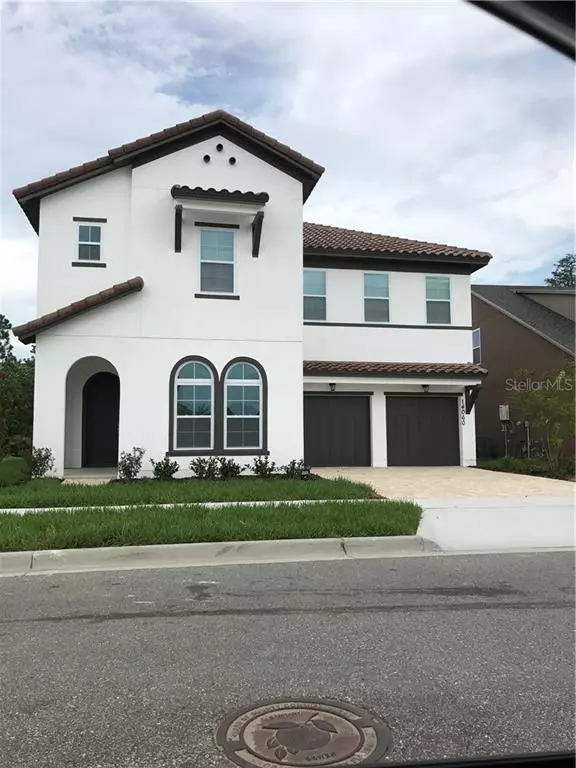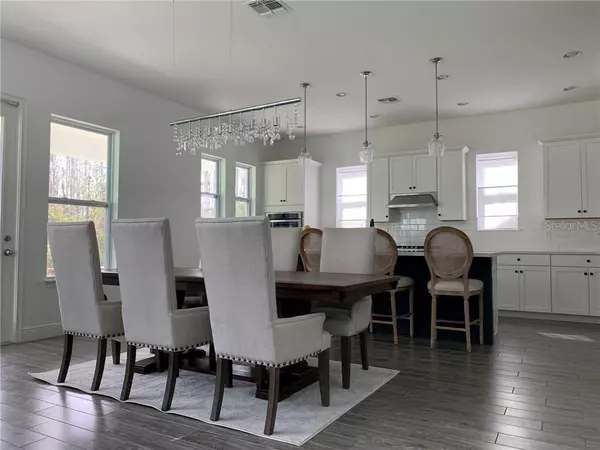$484,000
$509,995
5.1%For more information regarding the value of a property, please contact us for a free consultation.
4 Beds
3 Baths
2,781 SqFt
SOLD DATE : 06/24/2020
Key Details
Sold Price $484,000
Property Type Single Family Home
Sub Type Single Family Residence
Listing Status Sold
Purchase Type For Sale
Square Footage 2,781 sqft
Price per Sqft $174
Subdivision Lathan Park
MLS Listing ID O5861977
Sold Date 06/24/20
Bedrooms 4
Full Baths 3
HOA Fees $78/qua
HOA Y/N Yes
Year Built 2017
Annual Tax Amount $4,425
Lot Size 7,405 Sqft
Acres 0.17
Property Description
The Moseley floorplan from Ashton Woods, with a Spanish exterior look, includes tile roof on a conservation lot in the beautiful Latham Park with amazing MK firework viewing every night. 4 bedroom and 3 full baths. This enchanting, customized home features an open concept gourmet kitchen, white cabinets with upgraded countertops, a white tile backsplash, remodeled pantry and a large island for plenty of room to use it as a breakfast spot. This flexible floorplan offers a stunning high ceiling, a custom-made electric fireplace and an eye-catching staircase. An abundance of daylight comes in with the many windows available and a guest suite on the first floor. On the second floor, you will find 2 bedrooms, one bathroom, a spacious loft perfect for movie nights and the secluded master bedroom-which features bamboo vinyl floors, tray ceiling, a master bathroom with dual vanities and a huge walk-in closet. More home features and upgrades include; $10,000 water softener, ultraviolet air purifier, quartz counters and Sherwin Williams premium paint on all the walls. At closing, we will offer a complete cleaning service so your home can be move in ready!This home is conveniently located to shopping and grocery stores in Horizon West. Grade A schools including Castleview Elementary, Bridgewater Middle and Windermere High School.
Location
State FL
County Orange
Community Lathan Park
Zoning P-D
Direction W
Interior
Interior Features Crown Molding, High Ceilings, Walk-In Closet(s)
Heating Electric
Cooling Central Air
Flooring Bamboo, Carpet, Tile
Fireplaces Type Decorative, Living Room
Fireplace true
Appliance Built-In Oven, Dishwasher, Disposal, Exhaust Fan, Gas Water Heater, Microwave, Range Hood, Refrigerator, Water Softener
Exterior
Exterior Feature Balcony, Irrigation System
Parking Features Garage Door Opener
Garage Spaces 2.0
Community Features Playground, Pool
Utilities Available Cable Available, Electricity Connected, Natural Gas Connected
Roof Type Tile
Attached Garage true
Garage true
Private Pool No
Building
Entry Level Two
Foundation Slab
Lot Size Range Up to 10,889 Sq. Ft.
Sewer Public Sewer
Water Public
Structure Type Block,Concrete,Stucco,Wood Frame
New Construction false
Others
Pets Allowed Yes
Senior Community No
Pet Size Medium (36-60 Lbs.)
Ownership Fee Simple
Monthly Total Fees $78
Acceptable Financing Cash, Conventional, FHA, VA Loan
Membership Fee Required Required
Listing Terms Cash, Conventional, FHA, VA Loan
Num of Pet 2
Special Listing Condition None
Read Less Info
Want to know what your home might be worth? Contact us for a FREE valuation!

Our team is ready to help you sell your home for the highest possible price ASAP

© 2025 My Florida Regional MLS DBA Stellar MLS. All Rights Reserved.
Bought with HOME WISE REALTY GROUP INC
"Molly's job is to find and attract mastery-based agents to the office, protect the culture, and make sure everyone is happy! "






