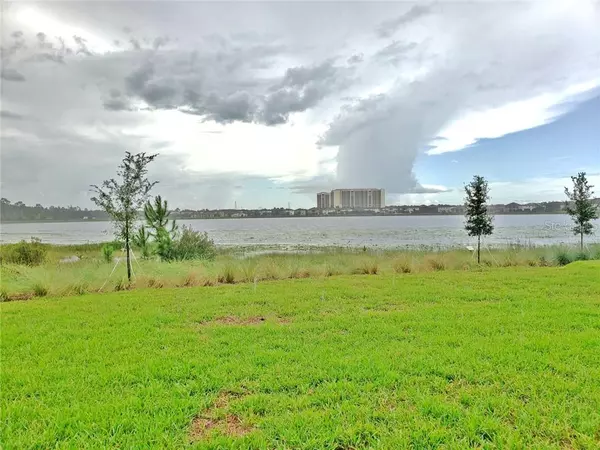$740,000
$779,990
5.1%For more information regarding the value of a property, please contact us for a free consultation.
5 Beds
4 Baths
3,148 SqFt
SOLD DATE : 02/12/2021
Key Details
Sold Price $740,000
Property Type Single Family Home
Sub Type Single Family Residence
Listing Status Sold
Purchase Type For Sale
Square Footage 3,148 sqft
Price per Sqft $235
Subdivision Ruby Lake Ph 2
MLS Listing ID O5859558
Sold Date 02/12/21
Bedrooms 5
Full Baths 4
Construction Status Appraisal,Financing,Inspections
HOA Fees $291/mo
HOA Y/N Yes
Year Built 2020
Annual Tax Amount $2,806
Lot Size 8,276 Sqft
Acres 0.19
Property Description
Under Construction. This new home for sale in Dr. Phillips delivers 5 bedrooms and 4 baths in 3,148 sqft of exceptional space. Inside, find the formal dining space with tray ceiling that offers easy access to the kitchen thru the butler’s pantry. Continue in and arrive at the open-concept kitchen and great room. Your inner master chef will adore the amazing L-shaped kitchen; linen painted cabinets showcasing dovetail construction drawers, LED under cabinet lighting, a 2-bin slide-out trashcan, crown molding, and hardware, marble-look quartz countertops, a stylish backsplash, and GE® stainless steel appliances, including a slide-in natural gas range. The farmhouse sink sits under a rear-facing window taking in spectacular views of Ruby Lake; everyone might fight over who does the dishes with a view like that! Further enjoy that view from your 31’4” x 10’10” covered lanai. A guest suite and full bath complete the first floor. Upstairs, find a loft, the laundry room, 3 bedrooms, and 2 baths. One of the bedrooms showcases its own bath, creating another great guest suite. The owner’s retreat features rear facing windows and access to the 31’ x 10’10” rear balcony, to maximize the stunning lake views. The owner's bath boasts separate vanities with quartz, a private water closet with linen storage, and a shower with 12" x 24" wall tile that extends to the ceiling, a niche for all your products, and a semi-frameless enclosure. To find out more about the features and benefits to owning an M/I Home, schedule your personal tour today.
Location
State FL
County Orange
Community Ruby Lake Ph 2
Zoning P-D
Rooms
Other Rooms Formal Dining Room Separate, Great Room, Loft
Interior
Interior Features Eat-in Kitchen, Living Room/Dining Room Combo, Open Floorplan, Other, Solid Wood Cabinets, Stone Counters, Walk-In Closet(s)
Heating Central, Natural Gas
Cooling Central Air
Flooring Carpet, Ceramic Tile, Wood
Fireplace false
Appliance Dishwasher, Disposal, Gas Water Heater, Microwave, Range, Tankless Water Heater
Laundry Laundry Room
Exterior
Exterior Feature Irrigation System
Garage Spaces 3.0
Community Features Deed Restrictions, Fitness Center, Gated, Pool, Sidewalks, Tennis Courts, Waterfront
Utilities Available Cable Available, Electricity Available, Natural Gas Available, Natural Gas Connected, Sprinkler Meter, Sprinkler Recycled, Street Lights
Amenities Available Clubhouse, Fence Restrictions, Fitness Center, Gated, Maintenance, Pool, Recreation Facilities, Tennis Court(s)
Waterfront true
Waterfront Description Lake
View Y/N 1
View Water
Roof Type Tile
Attached Garage true
Garage true
Private Pool No
Building
Lot Description Sidewalk, Paved
Entry Level Two
Foundation Slab
Lot Size Range 0 to less than 1/4
Builder Name MI Homes
Sewer Public Sewer
Water Public
Structure Type Block,Stucco
New Construction true
Construction Status Appraisal,Financing,Inspections
Schools
Elementary Schools Sand Lake Elem
Middle Schools Southwest Middle
High Schools Dr. Phillips High
Others
Pets Allowed Yes
HOA Fee Include Pool,Maintenance Grounds,Other,Pool
Senior Community No
Ownership Fee Simple
Monthly Total Fees $291
Acceptable Financing Cash, Conventional, FHA, VA Loan
Membership Fee Required Required
Listing Terms Cash, Conventional, FHA, VA Loan
Special Listing Condition None
Read Less Info
Want to know what your home might be worth? Contact us for a FREE valuation!

Our team is ready to help you sell your home for the highest possible price ASAP

© 2024 My Florida Regional MLS DBA Stellar MLS. All Rights Reserved.
Bought with CHARLES RUTENBERG REALTY ORLANDO

"Molly's job is to find and attract mastery-based agents to the office, protect the culture, and make sure everyone is happy! "






