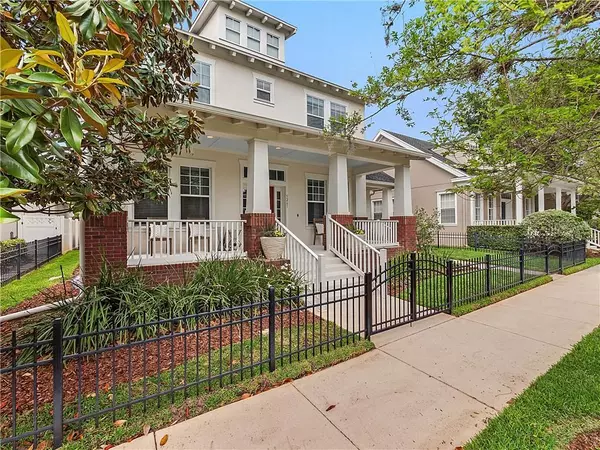$760,000
$807,000
5.8%For more information regarding the value of a property, please contact us for a free consultation.
4 Beds
4 Baths
3,180 SqFt
SOLD DATE : 06/26/2020
Key Details
Sold Price $760,000
Property Type Single Family Home
Sub Type Single Family Residence
Listing Status Sold
Purchase Type For Sale
Square Footage 3,180 sqft
Price per Sqft $238
Subdivision Baldwin Park
MLS Listing ID O5857339
Sold Date 06/26/20
Bedrooms 4
Full Baths 3
Half Baths 1
Construction Status Appraisal,Financing,Inspections
HOA Fees $33
HOA Y/N Yes
Year Built 2009
Annual Tax Amount $10,087
Lot Size 6,534 Sqft
Acres 0.15
Property Description
LUXURY, COMMUNITY, and CONVENIENCE can all be yours. Expect to be impressed when you walk into this DAVID WEEKLY original owner home showcasing the desirable Ventana floorplan on a Park homesite. This 4 bedroom 3.5 bath Transitional Craftsman has been updated with modern fixtures and fresh interior paint as well as a highly upgraded outdoor space. This home isn't just stylish, it's GREEN as well with Low E double pane windows, upgraded attic insulation and a high efficiency heat pump. The Ventana boasts a breathtaking wall of windows that soar into the 2nd story and shower the main living areas with natural light. Hand scraped hardwood floors run throughout the majority of the first floor with 7" baseboards and crown molding complimenting the ample storage and modern color scheme. Vaulted ceilings highlight the large family room which embraces the open floor plan transitioning into the kitchen. The spacious eat in kitchen boasts a walk-in pantry, large island, stainless appliances and is an ideal spot to entertain. The downstairs MASTER RETREAT continues the natural light theme and provides direct private access to your custom lanai. High ceilings lead into your master bath with dual sinks, separate tub and shower, as well as the large walk-in closet. The 3 additional bedrooms are upstairs allowing the downstairs its own privacy and sense of calm. In addition, the Upstairs level features a 12'x18' open loft bonus space ideal for gaming, media room, or an office. 2 of the upstairs bedrooms connect with a Jack & Jill bath while the 3rd bedroom is adjacent to the third full bath.
Step outside onto your custom lanai and feel like you've entered your own secluded garden. Custom flooring, tile back splash and vaulted ceilings give this outdoor space a resort feel. Enjoy grilling meals in your custom summer kitchen complete w Viking Grill, stainless hood and elegant tile work. Outdoor LED lighting highlight this fully fenced yard complete with raised garden beds and lush butterfly plants. Dine under your custom Pergola and enjoy your own private oasis. A literal stone's throw from 1 of 3 Community pools/pavilion/playground, a short walk to the Lake Baldwin dog park or the Lake Baldwin trail allows you to take advantage of the great outdoors from this centrally located home. A 5 minute drive puts you in the heart of the APGD (Audubon Park Garden District) with East End Market, multiple award winning restaurants, and Leu Gardens. Only a 15 minute drive to Park Ave as well as downtown Orlando. ALL of this and highly ranked schools.
Location
State FL
County Orange
Community Baldwin Park
Zoning PD
Rooms
Other Rooms Loft
Interior
Interior Features Ceiling Fans(s), Eat-in Kitchen, Kitchen/Family Room Combo, Open Floorplan, Stone Counters, Vaulted Ceiling(s)
Heating Electric
Cooling Central Air
Flooring Carpet, Ceramic Tile, Wood
Fireplace false
Appliance Bar Fridge, Built-In Oven, Dishwasher, Disposal, Dryer, Microwave, Range, Range Hood, Refrigerator, Washer
Laundry Laundry Room
Exterior
Exterior Feature Fence, French Doors, Irrigation System, Lighting, Outdoor Kitchen
Garage Alley Access, Driveway, Garage Door Opener, Garage Faces Rear
Garage Spaces 2.0
Fence Other, Vinyl
Community Features Deed Restrictions, Fishing, Fitness Center, Golf Carts OK, Irrigation-Reclaimed Water, Park, Playground, Pool, Special Community Restrictions, Water Access, Waterfront
Utilities Available BB/HS Internet Available, Electricity Connected
Amenities Available Dock
Waterfront false
Roof Type Shingle
Parking Type Alley Access, Driveway, Garage Door Opener, Garage Faces Rear
Attached Garage true
Garage true
Private Pool No
Building
Story 2
Entry Level Two
Foundation Slab
Lot Size Range Up to 10,889 Sq. Ft.
Builder Name David Weekly
Sewer Public Sewer
Water None
Architectural Style Craftsman
Structure Type Block,Stucco
New Construction false
Construction Status Appraisal,Financing,Inspections
Schools
Elementary Schools Baldwin Park Elementary
Middle Schools Glenridge Middle
High Schools Winter Park High
Others
Pets Allowed Breed Restrictions
HOA Fee Include Pool
Senior Community No
Ownership Fee Simple
Monthly Total Fees $66
Acceptable Financing Cash, Conventional
Membership Fee Required Required
Listing Terms Cash, Conventional
Special Listing Condition None
Read Less Info
Want to know what your home might be worth? Contact us for a FREE valuation!

Our team is ready to help you sell your home for the highest possible price ASAP

© 2024 My Florida Regional MLS DBA Stellar MLS. All Rights Reserved.
Bought with PREMIER SOTHEBY'S INTL. REALTY

"Molly's job is to find and attract mastery-based agents to the office, protect the culture, and make sure everyone is happy! "






